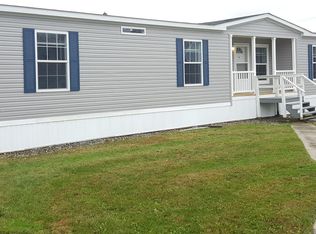Closed
Listed by:
Mark C Cobb,
Brian French Real Estate 802-862-6433
Bought with: The Marcelino Team
$290,000
4 Ruths Drive, Swanton, VT 05488
3beds
1,680sqft
Manufactured Home
Built in 2014
0.56 Acres Lot
$301,000 Zestimate®
$173/sqft
$2,551 Estimated rent
Home value
$301,000
$250,000 - $364,000
$2,551/mo
Zestimate® history
Loading...
Owner options
Explore your selling options
What's special
**Charming Country Home Awaits You!** Discover the perfect blend of comfort and tranquility in this delightful double-wide home nestled in a serene countryside setting. Just a leisurely stroll away from the scenic local rail trail, this spacious residence boasts three inviting bedrooms, a convenient mudroom, and a dedicated laundry area. Set on a beautiful lot, you'll find ample outdoor space for children to play and explore, along with breathtaking views and mesmerizing sunsets that will leave you in awe. Enjoy the perfect backdrop for family gatherings and outdoor adventures! Convenience is at your fingertips with local shopping, family-friendly activities, parks, and recreational facilities just minutes away.Think, Rail Trail, Hardack recreation area, Plus, you'll have easy access to doctors' offices and health facilities for peace of mind. Imagine your family enjoying a vibrant lifestyle in this idyllic home—where country charm meets modern convenience. Don’t miss your chance to make this dream a reality!
Zillow last checked: 8 hours ago
Listing updated: June 09, 2025 at 01:54am
Listed by:
Mark C Cobb,
Brian French Real Estate 802-862-6433
Bought with:
Shannon D Marcelino
The Marcelino Team
Source: PrimeMLS,MLS#: 5035250
Facts & features
Interior
Bedrooms & bathrooms
- Bedrooms: 3
- Bathrooms: 2
- Full bathrooms: 2
Heating
- Kerosene, Forced Air
Cooling
- None
Appliances
- Included: ENERGY STAR Qualified Dishwasher, ENERGY STAR Qualified Dryer, Refrigerator, ENERGY STAR Qualified Washer, Electric Stove, Owned Water Heater, Vented Exhaust Fan
- Laundry: 1st Floor Laundry
Features
- Cathedral Ceiling(s), Kitchen Island, Kitchen/Dining, Natural Light
- Flooring: Laminate
- Windows: Screens
- Has basement: No
Interior area
- Total structure area: 1,680
- Total interior livable area: 1,680 sqft
- Finished area above ground: 1,680
- Finished area below ground: 0
Property
Parking
- Parking features: Crushed Stone, On Site, Parking Spaces 1 - 10
Features
- Levels: One
- Stories: 1
- Exterior features: Deck, Garden, Shed
- Frontage length: Road frontage: 105
Lot
- Size: 0.56 Acres
- Features: Country Setting, Field/Pasture, Open Lot, Recreational, Walking Trails, Near Paths, Near Shopping, Near Hospital, Near School(s)
Details
- Additional structures: Outbuilding
- Parcel number: 63920114019
- Zoning description: ag/res
Construction
Type & style
- Home type: MobileManufactured
- Property subtype: Manufactured Home
Materials
- Cellulose Insulation, Fiberglss Batt Insulation, Wood Frame, Vinyl Exterior
- Foundation: Concrete Slab
- Roof: Asphalt Shingle
Condition
- New construction: No
- Year built: 2014
Utilities & green energy
- Electric: 150 Amp Service
- Sewer: 1000 Gallon, Mound Septic
- Utilities for property: Cable, Underground Utilities
Community & neighborhood
Location
- Region: Saint Albans
HOA & financial
Other financial information
- Additional fee information: Fee: $75
Other
Other facts
- Body type: Double Wide
- Road surface type: Paved
Price history
| Date | Event | Price |
|---|---|---|
| 6/6/2025 | Sold | $290,000-4.9%$173/sqft |
Source: | ||
| 4/15/2025 | Contingent | $305,000$182/sqft |
Source: | ||
| 4/8/2025 | Listed for sale | $305,000+82.1%$182/sqft |
Source: | ||
| 6/22/2017 | Sold | $167,500+1.5%$100/sqft |
Source: Public Record Report a problem | ||
| 6/5/2014 | Sold | $165,000+312.5%$98/sqft |
Source: Public Record Report a problem | ||
Public tax history
| Year | Property taxes | Tax assessment |
|---|---|---|
| 2024 | -- | $160,700 |
| 2023 | -- | $160,700 |
| 2022 | -- | $160,700 |
Find assessor info on the county website
Neighborhood: 05478
Nearby schools
GreatSchools rating
- 3/10St. Albans City Elementary SchoolGrades: PK-8Distance: 3.7 mi
- NANorthwest Technical CenterGrades: 9-12Distance: 4 mi
Schools provided by the listing agent
- Elementary: Swanton School
- District: Missisquoi Valley UHSD 7
Source: PrimeMLS. This data may not be complete. We recommend contacting the local school district to confirm school assignments for this home.
