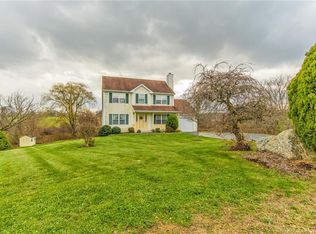Welcome home to this completely remodeled home with brand new kitchen with beautiful counters, large island with breakfast bar, tasteful cabinets and lighting. Open to the dining room for great entertaining space, as well as the private HUGE back deck. Formal living room includes shining new hardwood flooring. There is also a half bath for convenience on the first floor. The second floor is ALL NEW and includes a master bedroom suite with full bath, 3 additional bedrooms and another full bath. There is a large family room with office nook on the second floor, perfect for entertaining and homework! Another family room is located on the lower level. The oversized 2 car garage has plenty of workshop space, and is all insulated. This home is nestled in the Longmeadow subdivision, with a VERY PRIVATE large back yard. The sunsets from your back deck are beautiful, and you will enjoy entertaining in this surprisingly private space.
This property is off market, which means it's not currently listed for sale or rent on Zillow. This may be different from what's available on other websites or public sources.

