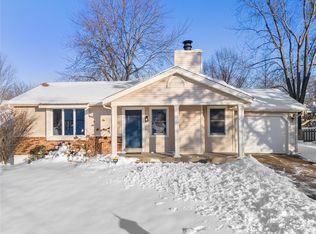Closed
Listing Provided by:
Carole B Mulina 636-262-7600,
Coldwell Banker Realty - Gundaker
Bought with: Berkshire Hathaway HomeServices Select Properties
Price Unknown
4 Rustic Meadow Ct, Saint Peters, MO 63376
3beds
1,380sqft
Single Family Residence
Built in 1984
7,405.2 Square Feet Lot
$285,800 Zestimate®
$--/sqft
$2,211 Estimated rent
Home value
$285,800
$266,000 - $306,000
$2,211/mo
Zestimate® history
Loading...
Owner options
Explore your selling options
What's special
You will love this updated, freshly painted home. Located on a quiet cul de sac with an inviting shaded back fenced yard for cook outs or just enjoying the day and to help keep the thermostat down. The new carpet installed in July, 2025 is great for sitting and playing games and to curl your toes in. There are stainless steel kitchen appliances (stove, dishwasher, refrigerator, microwave) and a large pantry making cooking a breeze. The large primary bedroom has 2 closets and a private bath and a bay window. There is a half bath on the 1st floor with 2 extra baths on the 2nd. 2 car garage has a separate entrance with a coat closet by the door. No more boots and coats on chairs and floor. Seeing is believing! Come for a visit!
Zillow last checked: 8 hours ago
Listing updated: September 19, 2025 at 10:12am
Listing Provided by:
Carole B Mulina 636-262-7600,
Coldwell Banker Realty - Gundaker
Bought with:
Jody Weidinger, 2004034370
Berkshire Hathaway HomeServices Select Properties
Source: MARIS,MLS#: 25053149 Originating MLS: St. Louis Association of REALTORS
Originating MLS: St. Louis Association of REALTORS
Facts & features
Interior
Bedrooms & bathrooms
- Bedrooms: 3
- Bathrooms: 3
- Full bathrooms: 2
- 1/2 bathrooms: 1
- Main level bathrooms: 1
Primary bedroom
- Features: Floor Covering: Carpeting
- Level: Upper
- Area: 182
- Dimensions: 14x13
Bedroom
- Features: Floor Covering: Carpeting
- Level: Upper
- Area: 90
- Dimensions: 10x9
Bedroom 2
- Features: Floor Covering: Carpeting
- Level: Upper
- Area: 108
- Dimensions: 12x9
Dining room
- Features: Floor Covering: Carpeting
- Level: Main
- Area: 110
- Dimensions: 11x10
Kitchen
- Features: Floor Covering: Vinyl
- Level: Main
- Area: 192
- Dimensions: 16x12
Living room
- Features: Floor Covering: Carpeting
- Level: Main
- Area: 210
- Dimensions: 15x14
Heating
- Natural Gas
Cooling
- Central Air
Appliances
- Included: Dishwasher, Disposal, Microwave, Electric Range, Vented Exhaust Fan, Gas Water Heater
Features
- Dining/Living Room Combo, Eat-in Kitchen, Pantry, Solid Surface Countertop(s)
- Flooring: Carpet, Vinyl
- Doors: Sliding Doors
- Windows: Bay Window(s), Blinds, Insulated Windows, Window Treatments
- Basement: Cellar,Full,Unfinished
- Has fireplace: No
Interior area
- Total interior livable area: 1,380 sqft
- Finished area above ground: 1,380
Property
Parking
- Total spaces: 2
- Parking features: Garage Door Opener
- Garage spaces: 2
Features
- Levels: Two
- Exterior features: Entry Steps/Stairs
- Fencing: Back Yard,Fenced,Gate
Lot
- Size: 7,405 sqft
- Features: Cul-De-Sac, Few Trees, Landscaped
Details
- Parcel number: 300055633000185.0000000
- Special conditions: Standard
Construction
Type & style
- Home type: SingleFamily
- Architectural style: Traditional
- Property subtype: Single Family Residence
Materials
- Brick Veneer, Frame
- Roof: Asphalt
Condition
- Year built: 1984
Utilities & green energy
- Sewer: Public Sewer
- Water: Public
- Utilities for property: Electricity Available
Community & neighborhood
Community
- Community features: Pool
Location
- Region: Saint Peters
- Subdivision: Hickory Ridge #2
HOA & financial
HOA
- Has HOA: Yes
- HOA fee: $360 annually
- Amenities included: Playground, Pool
- Services included: Pool, Recreational Facilities
- Association name: Hickory Ridge
Other
Other facts
- Listing terms: Cash,Contract,Conventional
Price history
| Date | Event | Price |
|---|---|---|
| 9/5/2025 | Sold | -- |
Source: | ||
| 8/4/2025 | Pending sale | $275,000$199/sqft |
Source: | ||
| 8/1/2025 | Listed for sale | $275,000+22816.7%$199/sqft |
Source: | ||
| 10/3/2011 | Listing removed | $1,150$1/sqft |
Source: Coldwell Banker Gundaker - #11043991 | ||
| 9/7/2011 | Listed for rent | $1,150$1/sqft |
Source: Coldwell Banker Gundaker - #11043991 | ||
Public tax history
| Year | Property taxes | Tax assessment |
|---|---|---|
| 2024 | $3,010 +0.1% | $42,964 |
| 2023 | $3,006 +5.6% | $42,964 +13.2% |
| 2022 | $2,846 | $37,968 |
Find assessor info on the county website
Neighborhood: 63376
Nearby schools
GreatSchools rating
- 4/10Fairmount Elementary SchoolGrades: K-5Distance: 0.7 mi
- 6/10Saeger Middle SchoolGrades: 6-8Distance: 3.2 mi
- 7/10Francis Howell Central High SchoolGrades: 9-12Distance: 3 mi
Schools provided by the listing agent
- Elementary: Fairmount Elem.
- Middle: Saeger Middle
- High: Francis Howell Central High
Source: MARIS. This data may not be complete. We recommend contacting the local school district to confirm school assignments for this home.
Get a cash offer in 3 minutes
Find out how much your home could sell for in as little as 3 minutes with a no-obligation cash offer.
Estimated market value
$285,800
Get a cash offer in 3 minutes
Find out how much your home could sell for in as little as 3 minutes with a no-obligation cash offer.
Estimated market value
$285,800
