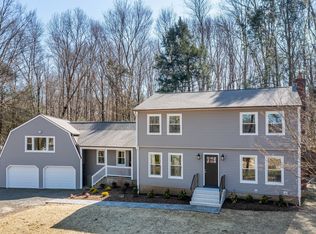Sold for $750,000
$750,000
4 Russett Road, Newtown, CT 06482
4beds
3,010sqft
Single Family Residence
Built in 1978
2.11 Acres Lot
$814,700 Zestimate®
$249/sqft
$5,276 Estimated rent
Home value
$814,700
$774,000 - $855,000
$5,276/mo
Zestimate® history
Loading...
Owner options
Explore your selling options
What's special
Welcome to 4 Russett Rd! This beautiful modern farm style remodeled colonial is waiting for YOU to call it HOME. Just pack your bags and move right in. On the upper level, there are 4 generously sized bedrooms with great closet space. The master bedroom has a walk-in closet and a modern en-suite bathroom. Walking in the front door, you immediately see the bright open floor concept and gleaming hardwood floors. The chef’s dream kitchen has top brand SS appliances; 36-inch gas GE Monogram range; quartz countertops with a huge island. The family room has a vaulted ceiling and the focal point is a Modern/Rustic fireplace; Craftsman built fireplace mantel; Solid reclaimed wood and shaker style surround. Fire it up! On the other side of the main floor, you have a home office off the formal living/dining room, perfect for working from home. The laundry closet with a laundry chute from upper level and a mud-room complete the main floor. The house is well lit with recess lighting in the entire house as well as ample natural light. The finished lower level will be your bonus space – use it however you desire: playroom, workout room, man cave! Lots of closet space here as well. New hot air/cooling system. Double pull down attics for extra storage or added living space should you please. Top it off, you have a brand new architectural design roof with copper flashing and brand new energy efficient windows and doors. On the exterior, you have an expansive 500 sq ft deck off of kitchen slider and mud-room door. The house sits on 2.11 acres. There will be lots of space to host parties and outdoor get togethers; lovely leveled back yard. Sought after quiet neighborhood that leads to 3 connecting cul-de-sacs. Highly rated school system. Off RT34 and close to shopping and restaurants. Agent ownership interest. H/B OFFERS DUE BY 3/5 @ 8pm.
Zillow last checked: 8 hours ago
Listing updated: July 09, 2024 at 08:17pm
Listed by:
Konstantinos Milas 203-641-3623,
New England Realty Services
Bought with:
Sharice Termon, RES.0813720
eXp Realty
Source: Smart MLS,MLS#: 170553240
Facts & features
Interior
Bedrooms & bathrooms
- Bedrooms: 4
- Bathrooms: 3
- Full bathrooms: 2
- 1/2 bathrooms: 1
Primary bedroom
- Features: Full Bath, Walk-In Closet(s)
- Level: Upper
Bedroom
- Features: Vinyl Floor
- Level: Upper
Bedroom
- Features: Vinyl Floor
- Level: Upper
Bedroom
- Features: Vinyl Floor
- Level: Upper
Dining room
- Features: Hardwood Floor
- Level: Main
Family room
- Features: Hardwood Floor
- Level: Main
Kitchen
- Features: Hardwood Floor, Kitchen Island, Quartz Counters, Sliders
- Level: Main
Living room
- Features: Fireplace, Hardwood Floor
- Level: Main
Office
- Features: French Doors, Hardwood Floor
- Level: Main
Rec play room
- Features: Built-in Features, Remodeled, Vinyl Floor
- Level: Lower
Heating
- Hydro Air, Radiator, Oil
Cooling
- Central Air
Appliances
- Included: Gas Range, Microwave, Refrigerator, Dishwasher, Tankless Water Heater
- Laundry: Main Level, Mud Room
Features
- Windows: Thermopane Windows
- Basement: Full,Finished,Heated,Cooled,Liveable Space
- Attic: Pull Down Stairs,Storage
- Number of fireplaces: 1
Interior area
- Total structure area: 3,010
- Total interior livable area: 3,010 sqft
- Finished area above ground: 2,485
- Finished area below ground: 525
Property
Parking
- Total spaces: 2
- Parking features: Attached
- Attached garage spaces: 2
Features
- Patio & porch: Deck
Lot
- Size: 2.11 Acres
- Features: Cul-De-Sac, Level, Few Trees
Details
- Parcel number: 211859
- Zoning: R-2
Construction
Type & style
- Home type: SingleFamily
- Architectural style: Colonial
- Property subtype: Single Family Residence
Materials
- Cedar
- Foundation: Concrete Perimeter
- Roof: Asphalt
Condition
- New construction: No
- Year built: 1978
Utilities & green energy
- Sewer: Septic Tank
- Water: Well
- Utilities for property: Underground Utilities
Green energy
- Energy efficient items: Thermostat, Windows
Community & neighborhood
Location
- Region: Sandy Hook
- Subdivision: Sandy Hook
Price history
| Date | Event | Price |
|---|---|---|
| 3/23/2023 | Sold | $750,000+7.3%$249/sqft |
Source: | ||
| 3/6/2023 | Contingent | $699,000$232/sqft |
Source: | ||
| 3/3/2023 | Listed for sale | $699,000+92.6%$232/sqft |
Source: | ||
| 10/20/2022 | Sold | $363,000+17.1%$121/sqft |
Source: | ||
| 9/1/1988 | Sold | $310,000$103/sqft |
Source: Public Record Report a problem | ||
Public tax history
| Year | Property taxes | Tax assessment |
|---|---|---|
| 2025 | $11,038 +6.6% | $384,080 |
| 2024 | $10,359 +3.8% | $384,080 +1% |
| 2023 | $9,977 +7.7% | $380,230 +42.4% |
Find assessor info on the county website
Neighborhood: Sandy Hook
Nearby schools
GreatSchools rating
- 7/10Sandy Hook Elementary SchoolGrades: K-4Distance: 2.4 mi
- 7/10Newtown Middle SchoolGrades: 7-8Distance: 3.7 mi
- 9/10Newtown High SchoolGrades: 9-12Distance: 2.2 mi
Schools provided by the listing agent
- Elementary: Sandy Hook
- High: Newtown
Source: Smart MLS. This data may not be complete. We recommend contacting the local school district to confirm school assignments for this home.
Get pre-qualified for a loan
At Zillow Home Loans, we can pre-qualify you in as little as 5 minutes with no impact to your credit score.An equal housing lender. NMLS #10287.
Sell for more on Zillow
Get a Zillow Showcase℠ listing at no additional cost and you could sell for .
$814,700
2% more+$16,294
With Zillow Showcase(estimated)$830,994
