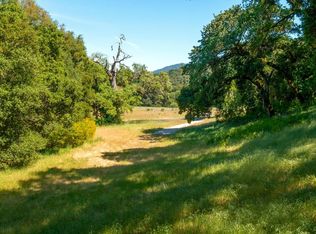Sold for $4,800,000
$4,800,000
4 Rumsen Trce, Carmel, CA 93923
5beds
4,285sqft
Single Family Residence, Residential
Built in 2006
3.42 Acres Lot
$4,809,600 Zestimate®
$1,120/sqft
$15,950 Estimated rent
Home value
$4,809,600
$4.28M - $5.39M
$15,950/mo
Zestimate® history
Loading...
Owner options
Explore your selling options
What's special
Located behind the secure gates of Santa Lucia Preserve, close to the Ranch Club, lies an old-world hacienda built with incredible materials sourced from all over the world. Crafted with repurposed beams from an 1800's New England farmhouse, vaulted ceilings soar above Colorado stone accents and milled Alderwood floors, and French doors throughout frame views of hillsides, valleys and meadows. This extraordinary property boasts a 3-bedroom, 3.5 bath main house, spacious kitchen with large island, dining bar and pantry ideal for culinary enthusiasts. A formal dining room adjoins the grand living room where a statement fireplace anchors the space, and the primary bedroom suite offers a relaxing seating area, fireplace and luxurious bath with soaking tub, outdoor-access stall shower and expansive walk-in closet. Multiple outdoor patios areas invite alfresco dining, relaxation and entertaining by the serene fountain or outdoor fireplace. The three-car garage has a fully appointed guest unit above which provides 2 additional bedrooms, full bath, and kitchen. With close proximity to the Ranch Club amenities that include the pool, tennis courts, fitness and equestrian centers, this home offers a lifestyle where you can embrace outdoor living, social activities and closeness to nature.
Zillow last checked: 8 hours ago
Listing updated: May 09, 2025 at 06:47am
Listed by:
Canning Properties 70010029 831-238-8730,
Sotheby’s International Realty 831-624-1566
Bought with:
Tim Allen, 00891159
Coldwell Banker Realty
Source: MLSListings Inc,MLS#: ML81973872
Facts & features
Interior
Bedrooms & bathrooms
- Bedrooms: 5
- Bathrooms: 5
- Full bathrooms: 4
- 1/2 bathrooms: 1
Bedroom
- Features: GroundFloorBedroom, PrimarySuiteRetreat, WalkinCloset, PrimaryBedroomonGroundFloor, BedroomonGroundFloor2plus
Bathroom
- Features: DoubleSinks, Granite, PrimaryStallShowers, StallShower, Stone, Tub, TubinPrimaryBedroom, FullonGroundFloor, PrimaryOversizedTub, HalfonGroundFloor
Dining room
- Features: BreakfastBar, DiningArea, DiningAreainLivingRoom, DiningBar
Family room
- Features: NoFamilyRoom
Kitchen
- Features: Countertop_Granite, DualFuel, ExhaustFan, IslandwithSink, Pantry
Heating
- Central Forced Air, Propane
Cooling
- Central Air
Appliances
- Included: Dishwasher, Exhaust Fan, Disposal, Range Hood, Ice Maker, Microwave, Double Oven, Gas Oven/Range, Refrigerator, Wine Refrigerator, Washer/Dryer
- Laundry: Tub/Sink, Inside, In Utility Room
Features
- High Ceilings, Vaulted Ceiling(s), Video Audio System, Open Beam Ceiling, Walk-In Closet(s)
- Flooring: Hardwood, Wood
- Number of fireplaces: 3
- Fireplace features: Gas Starter, Living Room, Primary Bedroom, Outside, Wood Burning
Interior area
- Total structure area: 4,285
- Total interior livable area: 4,285 sqft
Property
Parking
- Total spaces: 7
- Parking features: Carport, Detached, Electric Vehicle Charging Station(s), Garage Door Opener, Guest, Off Street, Parking Area
- Garage spaces: 3
- Carport spaces: 4
- Covered spaces: 7
Accessibility
- Accessibility features: Accessible Doors
Features
- Stories: 1
- Exterior features: Back Yard, Barbecue, Fenced, Courtyard, Drought Tolerant Plants
- Fencing: Back Yard,Mixed Height Type,Partial,Split Rail
- Has view: Yes
- View description: Garden/Greenbelt, Greenbelt, Hills, Mountain(s), Pasture, Ridge, Valley
Lot
- Size: 3.42 Acres
- Features: Grade Varies
Details
- Parcel number: 239051002000
- Zoning: RC/40-D-S
- Special conditions: Standard
Construction
Type & style
- Home type: SingleFamily
- Architectural style: Mediterranean,Spanish
- Property subtype: Single Family Residence, Residential
Materials
- Foundation: Concrete Perimeter and Slab
- Roof: Tile
Condition
- New construction: No
- Year built: 2006
Utilities & green energy
- Gas: PropaneOnSite
- Utilities for property: Propane
Community & neighborhood
Location
- Region: Carmel
HOA & financial
HOA
- Has HOA: Yes
- HOA fee: $2,900 annually
- Amenities included: Community Security Gate
Other
Other facts
- Listing agreement: ExclusiveRightToSell
- Listing terms: CashorConventionalLoan
Price history
| Date | Event | Price |
|---|---|---|
| 5/9/2025 | Sold | $4,800,000-7.7%$1,120/sqft |
Source: | ||
| 5/5/2025 | Pending sale | $5,200,000$1,214/sqft |
Source: | ||
| 4/9/2025 | Contingent | $5,200,000$1,214/sqft |
Source: | ||
| 12/6/2024 | Price change | $5,200,000-3.7%$1,214/sqft |
Source: | ||
| 8/19/2024 | Price change | $5,400,000-15.6%$1,260/sqft |
Source: | ||
Public tax history
| Year | Property taxes | Tax assessment |
|---|---|---|
| 2025 | $80,114 +4.2% | $4,870,121 +2% |
| 2024 | $76,873 +3% | $4,774,629 +2% |
| 2023 | $74,665 +3.5% | $4,681,010 +2% |
Find assessor info on the county website
Neighborhood: 93923
Nearby schools
GreatSchools rating
- 8/10Tularcitos Elementary SchoolGrades: K-5Distance: 4.6 mi
- 7/10Carmel Middle SchoolGrades: 6-8Distance: 7.6 mi
- 10/10Carmel High SchoolGrades: 9-12Distance: 8.7 mi
Schools provided by the listing agent
- District: CarmelUnified
Source: MLSListings Inc. This data may not be complete. We recommend contacting the local school district to confirm school assignments for this home.
