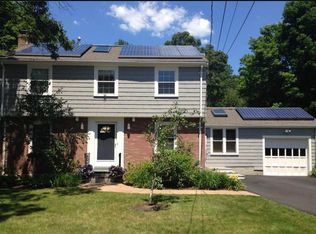Sold for $1,325,000
$1,325,000
4 Rumford Rd, Lexington, MA 02420
4beds
2,300sqft
Single Family Residence
Built in 1959
0.71 Acres Lot
$1,578,800 Zestimate®
$576/sqft
$5,231 Estimated rent
Home value
$1,578,800
$1.42M - $1.77M
$5,231/mo
Zestimate® history
Loading...
Owner options
Explore your selling options
What's special
Welcome to this stunning Mid-Century Modern gem! This vibrant home radiates classic contemporary charm throughout, featuring an exposed brick fireplace, hardwood floors and expansive windows that bring nature inside and flood each room with natural light. The main living area has an open, airy layout and an attractive 1995 addition creates fabulous space for extended family, in-home office, studio or au pair. Updates include a newly repaved driveway, fresh paint inside and out, and the floors have been recently sanded and refinished. Set on a side street with easy access to shopping, major routes and all that Lexington has to offer. Your dream home awaits!
Zillow last checked: 8 hours ago
Listing updated: January 03, 2025 at 08:45am
Listed by:
Lester Savage 781-504-6856,
Berkshire Hathaway HomeServices Commonwealth Real Estate 781-862-0202
Bought with:
Sharon Mendosa
Compass
Source: MLS PIN,MLS#: 73252370
Facts & features
Interior
Bedrooms & bathrooms
- Bedrooms: 4
- Bathrooms: 3
- Full bathrooms: 2
- 1/2 bathrooms: 1
Primary bedroom
- Features: Bathroom - Half, Flooring - Hardwood, Window(s) - Picture, Closet - Double
- Level: Third
- Area: 155.17
- Dimensions: 14 x 11.08
Bedroom 2
- Features: Flooring - Hardwood, Closet - Double
- Level: Third
- Area: 155.17
- Dimensions: 14 x 11.08
Bedroom 3
- Features: Closet, Flooring - Hardwood
- Level: Third
- Area: 90.54
- Dimensions: 10.25 x 8.83
Bedroom 4
- Features: Flooring - Hardwood, Closet - Double
- Level: Second
- Area: 123.85
- Dimensions: 12.08 x 10.25
Primary bathroom
- Features: Yes
Bathroom 1
- Features: Bathroom - Full, Bathroom - Tiled With Tub & Shower, Flooring - Stone/Ceramic Tile
- Level: Third
- Area: 57.75
- Dimensions: 9 x 6.42
Bathroom 2
- Features: Bathroom - Full, Bathroom - Tiled With Shower Stall
- Level: Second
- Area: 40.24
- Dimensions: 7.92 x 5.08
Bathroom 3
- Features: Bathroom - Half, Flooring - Stone/Ceramic Tile
- Level: Third
- Area: 29.29
- Dimensions: 6.17 x 4.75
Dining room
- Features: Window(s) - Picture, Open Floorplan, Lighting - Pendant
- Level: Second
- Area: 90.25
- Dimensions: 9.5 x 9.5
Family room
- Features: Flooring - Hardwood, Window(s) - Picture, Open Floorplan, Recessed Lighting
- Level: Second
- Area: 170
- Dimensions: 15 x 11.33
Kitchen
- Features: Flooring - Vinyl, Window(s) - Picture, Dining Area, Lighting - Pendant
- Level: Second
- Area: 112.5
- Dimensions: 12.5 x 9
Living room
- Features: Cathedral Ceiling(s), Flooring - Hardwood, Open Floorplan
- Level: Second
- Area: 238.96
- Dimensions: 15.5 x 15.42
Office
- Features: Flooring - Hardwood, Window(s) - Picture
- Level: First
- Area: 94.96
- Dimensions: 10.75 x 8.83
Heating
- Baseboard, Oil
Cooling
- Wall Unit(s), 3 or More
Appliances
- Included: Water Heater, Tankless Water Heater, Range, Dishwasher, Disposal, Refrigerator
- Laundry: First Floor, Electric Dryer Hookup, Washer Hookup
Features
- Office, Bonus Room
- Flooring: Tile, Hardwood, Flooring - Hardwood
- Windows: Picture, Storm Window(s)
- Basement: Partial,Crawl Space
- Number of fireplaces: 1
- Fireplace features: Living Room
Interior area
- Total structure area: 2,300
- Total interior livable area: 2,300 sqft
Property
Parking
- Total spaces: 3
- Parking features: Paved Drive, Off Street, Paved
- Uncovered spaces: 3
Accessibility
- Accessibility features: No
Features
- Frontage length: 141.00
Lot
- Size: 0.71 Acres
- Features: Wooded, Gentle Sloping
Details
- Foundation area: 1
- Parcel number: M:0046 L:000016,552684
- Zoning: RO
Construction
Type & style
- Home type: SingleFamily
- Architectural style: Contemporary,Mid-Century Modern
- Property subtype: Single Family Residence
Materials
- Frame
- Foundation: Concrete Perimeter
- Roof: Rubber
Condition
- Year built: 1959
Utilities & green energy
- Electric: 220 Volts, Circuit Breakers, 100 Amp Service
- Sewer: Public Sewer
- Water: Public
- Utilities for property: for Electric Range, for Electric Dryer, Washer Hookup
Community & neighborhood
Community
- Community features: Public Transportation, Shopping, Park, Highway Access, House of Worship, Public School
Location
- Region: Lexington
Other
Other facts
- Road surface type: Paved
Price history
| Date | Event | Price |
|---|---|---|
| 7/25/2024 | Sold | $1,325,000+6%$576/sqft |
Source: MLS PIN #73252370 Report a problem | ||
| 6/18/2024 | Contingent | $1,250,000$543/sqft |
Source: MLS PIN #73252370 Report a problem | ||
| 6/14/2024 | Listed for sale | $1,250,000+290.6%$543/sqft |
Source: MLS PIN #73252370 Report a problem | ||
| 10/1/1993 | Sold | $320,000$139/sqft |
Source: Public Record Report a problem | ||
Public tax history
| Year | Property taxes | Tax assessment |
|---|---|---|
| 2025 | $16,290 +6.4% | $1,332,000 +6.6% |
| 2024 | $15,313 +1.7% | $1,250,000 +7.9% |
| 2023 | $15,054 +8% | $1,158,000 +14.7% |
Find assessor info on the county website
Neighborhood: 02420
Nearby schools
GreatSchools rating
- 9/10Harrington Elementary SchoolGrades: K-5Distance: 0.4 mi
- 9/10Jonas Clarke Middle SchoolGrades: 6-8Distance: 1.9 mi
- 10/10Lexington High SchoolGrades: 9-12Distance: 1.6 mi
Schools provided by the listing agent
- Elementary: Harrington
- Middle: Clarke
- High: Lhs
Source: MLS PIN. This data may not be complete. We recommend contacting the local school district to confirm school assignments for this home.
Get a cash offer in 3 minutes
Find out how much your home could sell for in as little as 3 minutes with a no-obligation cash offer.
Estimated market value$1,578,800
Get a cash offer in 3 minutes
Find out how much your home could sell for in as little as 3 minutes with a no-obligation cash offer.
Estimated market value
$1,578,800
