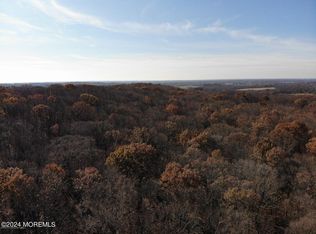FRESH from a COMPLETE RENOVATION, this CUSTOM CRAFTSMAN ESTATE has been intentionally designed with modern amenities while preserving the farm house feel of an exclusive setting on 2 acres of bucolic Cream Ridge. The interior presents the highest quality of upgrades amid vaulted ceilings and custom millwork, which opens to the exterior showcasing a cascading pool, outdoor kitchen with pergola and fireplace. Second level offers 5 bedrooms, including the master suite with a pristine bath offering a soaking tub and rain shower. Travel by open staircase or indoor slide to the finished sprawling basement. 5-bay garage with living space built above. A gorgeous work of fine craftsmanship surrounded by mature plantings and manicured grounds, benefiting from all that Monmouth County has to offer.
This property is off market, which means it's not currently listed for sale or rent on Zillow. This may be different from what's available on other websites or public sources.

