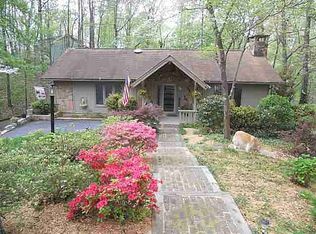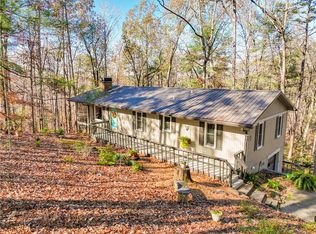New to the market! You will fall in love with the main level of this Keowee Key interior home. The owners hate to leave the home that they have enjoyed for the past several years. The purchased the home and knew immediately that they could be happy once they put their special touches. Getting right to work, they resurfaced the fireplace with beautiful stone, added light to the cathedral ceilings and converted deck space to create their own Master Bathroom! You will want to see this bathroom that compliments the Master Bedroom with the adjoining den accessed by pocket doors. The original bath then became the Master closet. The entire right wing of the home is dedicated to the Master bedroom and den/office. The ease of living on the main floor was exactly what these home owners were looking for. The floor plan was just open enough for their life style. A spacious living room, dining room, and kitchen with bay-window breakfast room and screened-in porch plus grilling deck was ideal. The lower level provided two bedrooms plus a full bath for their grown children and grand-children but also provided space for the owner's quilting hobby. There is an office on this level that is perfect for the owners' record keeping. Storage completes this. Just one step from the 2-car side entrance garage into the home. Wonderful large pantry and laundry room with utility sink and cabinets are just steps away. The family has enjoyed their time in Keowee Key and all of the memories, friends, golf games, quilting shows, dinners with friends, pickle ball and the fitness center. Keowee Key has been a treasured part of the lives of these owners. This home is definitely one you should consider!
This property is off market, which means it's not currently listed for sale or rent on Zillow. This may be different from what's available on other websites or public sources.

