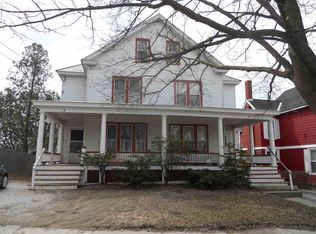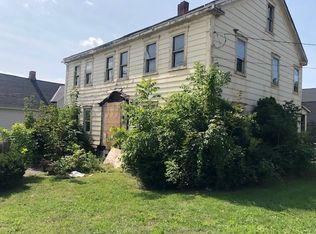Closed
Listed by:
Denise Byers,
Green Mountain Premiere Properties 802-775-5565
Bought with: Greentree Real Estate
$257,000
4 Royce Street, Rutland City, VT 05701
3beds
1,636sqft
Single Family Residence
Built in 1919
6,970 Square Feet Lot
$295,900 Zestimate®
$157/sqft
$2,431 Estimated rent
Home value
$295,900
$278,000 - $317,000
$2,431/mo
Zestimate® history
Loading...
Owner options
Explore your selling options
What's special
Amazing Renovation! Owners care and concern is most evident, they renovate as if they would be living there! So much attention to DETAIL! Original woodwork refreshed, Original Door "Bell" and Door Chimes. Original Stained Glass panes on 3 windows. Original Hardwood floors upstairs refinished and Downstairs NEW HARDWOOD FLOORS! Well appointed Galley Kitchen with Solid surface Counters! Tiled floors in Kitchen, Back/Side Entry. French Door. Laundry First Floor off Kitchen. New 1/2 bath Down, New Full Bath Up with Claw foot Tub and New Shower! All old plaster is gone, new sheetrock throughout.. Insulated 2nd Flr Ceiling.. New Decking and porch, Covered Porch area as well! It doesn't stop there... Basement renovation as well with the wood stove for emergency heat.. New Roof, new windows,,, too much to mention...It is like new with all the charm of yester-year! Shed out back too! Mtn view out kitchen window. Must see, before it sells! Kindly remove shoes or we have booties to protect floors for NEW OWNER!
Zillow last checked: 8 hours ago
Listing updated: August 06, 2023 at 07:09am
Listed by:
Denise Byers,
Green Mountain Premiere Properties 802-775-5565
Bought with:
Heather T Morse
Greentree Real Estate
Source: PrimeMLS,MLS#: 4956678
Facts & features
Interior
Bedrooms & bathrooms
- Bedrooms: 3
- Bathrooms: 2
- Full bathrooms: 1
- 1/2 bathrooms: 1
Heating
- Propane, Pellet Stove, Wood, Forced Air
Cooling
- None
Appliances
- Included: Electric Water Heater, Owned Water Heater
Features
- Basement: Daylight,Interior Access,Exterior Entry,Walk-Out Access
Interior area
- Total structure area: 2,524
- Total interior livable area: 1,636 sqft
- Finished area above ground: 1,636
- Finished area below ground: 0
Property
Parking
- Parking features: Paved
Features
- Levels: Two
- Stories: 2
- Frontage length: Road frontage: 0
Lot
- Size: 6,970 sqft
- Features: City Lot
Details
- Parcel number: 54017012552
- Zoning description: MR
Construction
Type & style
- Home type: SingleFamily
- Architectural style: Gambrel
- Property subtype: Single Family Residence
Materials
- Cellulose Insulation, Fiberglss Batt Insulation, Wood Frame, Clapboard Exterior, Shake Siding
- Foundation: Brick, Stone
- Roof: Architectural Shingle
Condition
- New construction: No
- Year built: 1919
Utilities & green energy
- Electric: 100 Amp Service, Circuit Breakers
- Sewer: Public Sewer
- Utilities for property: Cable Available, Propane, Fiber Optic Internt Avail
Community & neighborhood
Location
- Region: Rutland
Price history
| Date | Event | Price |
|---|---|---|
| 8/4/2023 | Sold | $257,000+4%$157/sqft |
Source: | ||
| 6/17/2023 | Contingent | $247,000$151/sqft |
Source: | ||
| 6/12/2023 | Listed for sale | $247,000+2145.5%$151/sqft |
Source: | ||
| 3/26/2019 | Sold | $11,000-81.4%$7/sqft |
Source: Public Record Report a problem | ||
| 1/24/2014 | Listing removed | $59,000$36/sqft |
Source: Blue Ridge Real Estate LLC #4325982 Report a problem | ||
Public tax history
| Year | Property taxes | Tax assessment |
|---|---|---|
| 2024 | -- | $178,100 +278.9% |
| 2023 | -- | $47,000 |
| 2022 | -- | $47,000 |
Find assessor info on the county website
Neighborhood: Rutland City
Nearby schools
GreatSchools rating
- 4/10Rutland Intermediate SchoolGrades: 3-6Distance: 0.9 mi
- 3/10Rutland Middle SchoolGrades: 7-8Distance: 0.9 mi
- 8/10Rutland Senior High SchoolGrades: 9-12Distance: 1.4 mi
Schools provided by the listing agent
- Elementary: Rutland Northeast Primary Sch
- Middle: Rutland Intermediate School
- High: Rutland Senior High School
- District: Rutland City School District
Source: PrimeMLS. This data may not be complete. We recommend contacting the local school district to confirm school assignments for this home.
Get pre-qualified for a loan
At Zillow Home Loans, we can pre-qualify you in as little as 5 minutes with no impact to your credit score.An equal housing lender. NMLS #10287.

