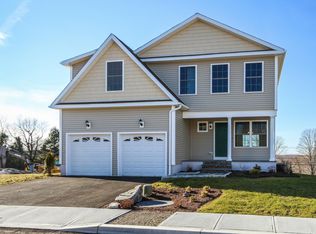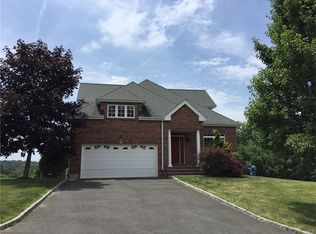Sold for $378,790
$378,790
4 Rowland Farm Road #4, Oxford, CT 06478
4beds
2,109sqft
Condominium, Single Family Residence
Built in 2017
-- sqft lot
$444,000 Zestimate®
$180/sqft
$3,958 Estimated rent
Home value
$444,000
$422,000 - $466,000
$3,958/mo
Zestimate® history
Loading...
Owner options
Explore your selling options
What's special
This Canterbury Estates restricted workforce unit offers hardwood flooring throughout, granite counters, kitchen island, stainless steel appliances, dual sinks in master suite, plenty of closet space, tankless hot water, two car garage, and a view with beautiful sunsets and fall foliage from the back deckl. Brick steps, slate front porch, hardwood floors throughout, granite counters, open floor plan, master suite with dual sinks, on demand hot water heaters, plenty of closets, walk out with a beautiful handcrafted stone wall, trex deck, city water and sewers, two pet complex, no age restriction, 130.00 monthly fee, low mill rate and located in a country setting close to all major routes. Please note this unit is a resale income restricted at 80% -1 person $66,250, 2-$75,750 , 3-$85,200, 4-$94,650, 5-$102,250, 6-$109,800, 7-$117,400, 8- 124,950 income limits before taxes. Application fees apply, all income providing applicants must go through our certificate provider. Deed is restricted.
Zillow last checked: 8 hours ago
Listing updated: September 30, 2023 at 05:18am
Listed by:
Sue Kopec-Jutcawitz 203-675-2756,
Coldwell Banker Realty 203-888-1845
Bought with:
Heather Erickson, RES.0814460
William Raveis Real Estate
Source: Smart MLS,MLS#: 170581528
Facts & features
Interior
Bedrooms & bathrooms
- Bedrooms: 4
- Bathrooms: 4
- Full bathrooms: 3
- 1/2 bathrooms: 1
Primary bedroom
- Features: Walk-In Closet(s), Hardwood Floor
- Level: Upper
Bedroom
- Features: Hardwood Floor
- Level: Upper
Bedroom
- Features: Hardwood Floor
- Level: Upper
Bedroom
- Level: Lower
Kitchen
- Features: Granite Counters, Hardwood Floor
- Level: Main
Living room
- Features: Hardwood Floor
- Level: Main
Heating
- Gas on Gas, Zoned, Natural Gas
Cooling
- Central Air
Appliances
- Included: Oven/Range, Microwave, Refrigerator, Dishwasher, Tankless Water Heater
Features
- Wired for Data, Open Floorplan
- Basement: Full,Finished,Liveable Space
- Attic: Access Via Hatch,Storage
- Has fireplace: No
Interior area
- Total structure area: 2,109
- Total interior livable area: 2,109 sqft
- Finished area above ground: 1,634
- Finished area below ground: 475
Property
Parking
- Total spaces: 2
- Parking features: Attached, Garage Door Opener
- Attached garage spaces: 2
Features
- Stories: 3
- Patio & porch: Deck, Patio, Porch
Lot
- Features: Level
Details
- Parcel number: 2553142
- Zoning: Res
Construction
Type & style
- Home type: Condo
- Property subtype: Condominium, Single Family Residence
Materials
- Vinyl Siding
Condition
- New construction: No
- Year built: 2017
Utilities & green energy
- Sewer: Public Sewer
- Water: Public
Community & neighborhood
Community
- Community features: Golf, Medical Facilities, Park, Public Rec Facilities, Shopping/Mall, Tennis Court(s)
Location
- Region: Oxford
HOA & financial
HOA
- Has HOA: Yes
- HOA fee: $130 monthly
- Amenities included: Management
- Services included: Maintenance Grounds
Price history
| Date | Event | Price |
|---|---|---|
| 9/29/2023 | Sold | $378,790$180/sqft |
Source: | ||
| 9/11/2023 | Pending sale | $378,790$180/sqft |
Source: | ||
| 7/6/2023 | Listed for sale | $378,790+16.6%$180/sqft |
Source: | ||
| 12/21/2017 | Sold | $325,000-4.9%$154/sqft |
Source: | ||
| 5/30/2017 | Price change | $341,834+2%$162/sqft |
Source: Carey & Guarrera Real Estate #99185826 Report a problem | ||
Public tax history
Tax history is unavailable.
Neighborhood: 06478
Nearby schools
GreatSchools rating
- NAQuaker Farms SchoolGrades: PK-2Distance: 2.4 mi
- 7/10Oxford Middle SchoolGrades: 6-8Distance: 2.5 mi
- 6/10Oxford High SchoolGrades: 9-12Distance: 5.3 mi
Get pre-qualified for a loan
At Zillow Home Loans, we can pre-qualify you in as little as 5 minutes with no impact to your credit score.An equal housing lender. NMLS #10287.
Sell with ease on Zillow
Get a Zillow Showcase℠ listing at no additional cost and you could sell for —faster.
$444,000
2% more+$8,880
With Zillow Showcase(estimated)$452,880

