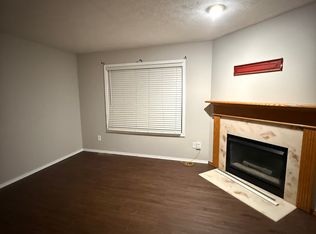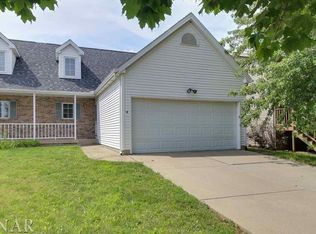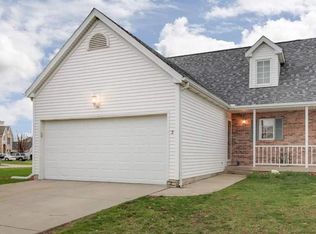Closed
$200,000
4 Rounds Rd, Normal, IL 61704
3beds
2,190sqft
Duplex, Single Family Residence
Built in 1994
-- sqft lot
$219,700 Zestimate®
$91/sqft
$1,749 Estimated rent
Home value
$219,700
$209,000 - $231,000
$1,749/mo
Zestimate® history
Loading...
Owner options
Explore your selling options
What's special
Welcome to this fantastic 3 bedroom 1.5 story home, perfect for a first time home buyer! Open living room with a gas fireplace, a huge eat-in kitchen with tons of cabinet & counter space and lots of natural light pouring in through the sliding glass door as well as a main floor laundry area! A large main floor master and a full bath with double sinks. The second floor offers two more spacious bedrooms and a second full bath. The partially finished basement offers a family room, as well as additional storage space. Don't miss this great opportunity for a beneath market value price! Motivated Seller Pictures to come
Zillow last checked: 8 hours ago
Listing updated: July 26, 2025 at 09:35am
Listing courtesy of:
Roxanne Hartrich 309-532-1445,
RE/MAX Choice
Bought with:
Sreenivas Poondru
Brilliant Real Estate
Source: MRED as distributed by MLS GRID,MLS#: 12393749
Facts & features
Interior
Bedrooms & bathrooms
- Bedrooms: 3
- Bathrooms: 2
- Full bathrooms: 2
Primary bedroom
- Features: Window Treatments (All), Bathroom (Full)
- Level: Main
- Area: 168 Square Feet
- Dimensions: 12X14
Bedroom 2
- Features: Window Treatments (All)
- Level: Second
- Area: 144 Square Feet
- Dimensions: 12X12
Bedroom 3
- Features: Window Treatments (All)
- Level: Second
- Area: 90 Square Feet
- Dimensions: 9X10
Family room
- Features: Window Treatments (All)
- Level: Basement
- Area: 220 Square Feet
- Dimensions: 11X20
Kitchen
- Features: Kitchen (Eating Area-Table Space), Window Treatments (All)
- Level: Main
- Area: 275 Square Feet
- Dimensions: 11X25
Laundry
- Level: Main
- Area: 48 Square Feet
- Dimensions: 6X8
Living room
- Features: Flooring (Carpet), Window Treatments (All)
- Level: Main
- Area: 180 Square Feet
- Dimensions: 12X15
Heating
- Forced Air, Natural Gas
Cooling
- Central Air
Appliances
- Included: Range, Dishwasher, Refrigerator, Washer, Dryer
- Laundry: Main Level, Gas Dryer Hookup, Electric Dryer Hookup
Features
- 1st Floor Bedroom, 1st Floor Full Bath
- Basement: Partially Finished,Bath/Stubbed,Egress Window,Full
- Number of fireplaces: 1
- Fireplace features: Gas Log
Interior area
- Total structure area: 2,190
- Total interior livable area: 2,190 sqft
- Finished area below ground: 240
Property
Parking
- Total spaces: 2
- Parking features: Garage Door Opener, On Site, Garage Owned, Attached, Garage
- Attached garage spaces: 2
- Has uncovered spaces: Yes
Accessibility
- Accessibility features: No Disability Access
Features
- Patio & porch: Patio
Lot
- Size: 3,920 sqft
- Dimensions: 35X112
- Features: Landscaped
Details
- Parcel number: 1436202002
- Special conditions: None
- Other equipment: Ceiling Fan(s)
Construction
Type & style
- Home type: MultiFamily
- Property subtype: Duplex, Single Family Residence
Materials
- Vinyl Siding, Brick
Condition
- New construction: No
- Year built: 1994
Utilities & green energy
- Sewer: Public Sewer
- Water: Public
Community & neighborhood
Location
- Region: Normal
- Subdivision: Midlands
Other
Other facts
- Listing terms: Conventional
- Ownership: Fee Simple
Price history
| Date | Event | Price |
|---|---|---|
| 9/13/2025 | Listing removed | $2,100$1/sqft |
Source: Zillow Rentals Report a problem | ||
| 8/8/2025 | Listed for rent | $2,100$1/sqft |
Source: Zillow Rentals Report a problem | ||
| 7/22/2025 | Sold | $200,000-8.7%$91/sqft |
Source: | ||
| 6/19/2025 | Pending sale | $219,000$100/sqft |
Source: | ||
| 6/16/2025 | Listed for sale | $219,000+71.1%$100/sqft |
Source: | ||
Public tax history
| Year | Property taxes | Tax assessment |
|---|---|---|
| 2024 | $4,162 +3.2% | $57,545 +7.4% |
| 2023 | $4,033 +27.5% | $53,595 +28.3% |
| 2022 | $3,162 -1.2% | $41,781 +0% |
Find assessor info on the county website
Neighborhood: 61704
Nearby schools
GreatSchools rating
- 5/10Colene Hoose Elementary SchoolGrades: K-5Distance: 2.1 mi
- 5/10Chiddix Jr High SchoolGrades: 6-8Distance: 2.6 mi
- 8/10Normal Community High SchoolGrades: 9-12Distance: 2.5 mi
Schools provided by the listing agent
- Elementary: Colene Hoose Elementary
- Middle: Chiddix Jr High
- High: Normal Community High School
- District: 5
Source: MRED as distributed by MLS GRID. This data may not be complete. We recommend contacting the local school district to confirm school assignments for this home.

Get pre-qualified for a loan
At Zillow Home Loans, we can pre-qualify you in as little as 5 minutes with no impact to your credit score.An equal housing lender. NMLS #10287.


