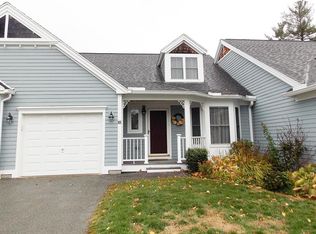Welcome to 4 Rotherham Way, Unit C, Hudson MA at the Villages at Quail Run! This over 55+ community is located near shopping, major highways, the Rail Trail for walking/biking, and beautiful downtown Hudson where you will find top-rated restaurants, quaint shops, breweries, and much more! As you step into the oversize foyer, you will enter a bright and cheerful eat-in white kitchen with a center island and quiet nook to enjoy your morning coffee. The open concept dining area is large enough for family dinners and is highlighted with details such as wainscoting and crown molding. There is a cozy gas log fireplace in the 17x14 living room. The master suite has a large walk-in closet, cathedral ceiling, double vanity, shower, plus a jetted tub. The 2nd-floor loft is perfect for watching sporting events or an additional sleeping area for your quests. The huge finished walk-out lower level includes a den, office, and exercise room. New heating system & hot water heater in 2020.
This property is off market, which means it's not currently listed for sale or rent on Zillow. This may be different from what's available on other websites or public sources.
