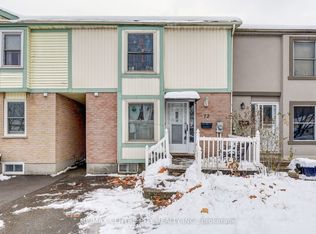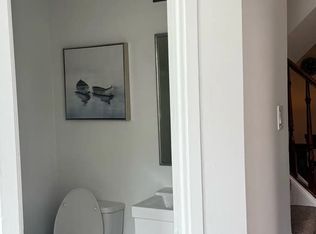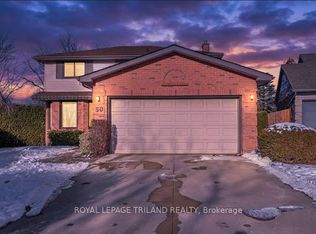*NOW SOLD*Few and far between! Beautiful 1 floor home with 2 CAR GARAGE and FULL ENSUITE on a quiet crescent! Exterior side entry to the lower level with GRANNY SUITE POTENTIAL. Covered front patio, concrete driveway, inside entry from garage. Bright recently updated kitchen, large living and dining area with patio doors to rear yard. Generous size master suite that fits a king size bed plus 2 other bedrooms on main. Lower level bedroom currently used as an exercise room. Lower family games room area and lots of storage space! Most of main floor with replacement windows. Newer shingles ( approx 5 yrs), central air. Quiet crescent location with easy access to large shopping mall, dining out, 401, Victoria Hospital, Heritage Park, Westminster ponds trails (5 ponds and 10 Kms of walking trails). Fabulous opportunity! All room measurements approx and more or less jogs. SQ. FT is a guideline only (source is MPAC and stated as exterior sq ft). Showings by appointment only - call or email today!
This property is off market, which means it's not currently listed for sale or rent on Zillow. This may be different from what's available on other websites or public sources.


