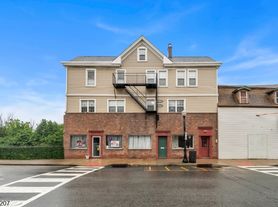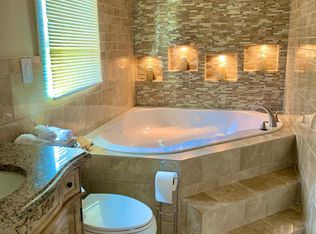RECENTLY RENOVATED 4 BEDROOMS & 3 FULL BATHS expanded raised ranch with 2 BONUS ROOMS upstairs. This Boonton Township home has everything you need; low outdoor maintenance, affordability, quick move in, spacious living 2391 sq. ft & Mountain Lakes HS! Convenient 1st floor MASTER SUITE bedroom with full bath & ample closet & walk out to private sitting deck, 2nd bedroom has roomy closet and full bath on hallway, living room with open concept and a dinning room with a cozy wood burning stove, kitchen SS stove & dishwasher, additional room off kitchen for formal dinning room or family room with balcony, and steps to a separate laundry room area, Second floor; 3rd & 4th bedrooms, full bath, extra bonus play room/office, huge attic for storage! All within short distance to the schools, center of towns for shopping, parks, and transportation for commuting to NYC!! NTN Required with rental application.
Copyright Garden State Multiple Listing Service, L.L.C. All rights reserved. Information is deemed reliable but not guaranteed.
House for rent
$3,500/mo
4 Rosewood Ln, Boonton, NJ 07005
4beds
2,391sqft
Price may not include required fees and charges.
Singlefamily
Available now
No pets
-- A/C
In unit laundry
3 Parking spaces parking
Baseboard, electric, zoned, fireplace
What's special
Cozy wood burning stoveExpanded raised ranchHuge attic for storageLow outdoor maintenancePrivate sitting deckSeparate laundry room area
- 8 days |
- -- |
- -- |
Travel times
Looking to buy when your lease ends?
With a 6% savings match, a first-time homebuyer savings account is designed to help you reach your down payment goals faster.
Offer exclusive to Foyer+; Terms apply. Details on landing page.
Facts & features
Interior
Bedrooms & bathrooms
- Bedrooms: 4
- Bathrooms: 3
- Full bathrooms: 3
Rooms
- Room types: Breakfast Nook, Dining Room, Family Room, Laundry Room, Office
Heating
- Baseboard, Electric, Zoned, Fireplace
Appliances
- Included: Dishwasher, Dryer, Microwave, Refrigerator, Washer
- Laundry: In Unit, Level 1
Features
- Flooring: Tile, Wood
- Has basement: Yes
- Attic: Yes
- Has fireplace: Yes
Interior area
- Total interior livable area: 2,391 sqft
Property
Parking
- Total spaces: 3
- Parking features: Driveway, Parking Lot
- Details: Contact manager
Features
- Exterior features: 2 Bedrooms, 2 Car Width, Attic, Basement, Bath Main, Bedroom 4, Building Insurance included in rent, Cul-De-Sac, Deck, Driveway, Electric Water Heater, Flooring: Wood, Garbage included in rent, Heating included in rent, Heating system: 1 Unit, Heating system: Baseboard - Electric, Heating system: Zoned, Kitchen, Level 1, Lot Features: Cul-De-Sac, Wooded, Residential Area, Maintenance-Building included in rent, Parking Lot, Patio, Pets - No, Porch, Range/Oven-Electric, Residential Area, Sewage included in rent, Storage Room, Taxes included in rent, View Type: Mountain(s), Water Filter, Water included in rent, Wood Burning, Wooded
Details
- Parcel number: 0241205000000008
Construction
Type & style
- Home type: SingleFamily
- Property subtype: SingleFamily
Condition
- Year built: 1946
Utilities & green energy
- Utilities for property: Garbage, Sewage, Water
Community & HOA
Location
- Region: Boonton
Financial & listing details
- Lease term: 12 Months,24 Months,3-5 Years,Month To Month,Short Term Lease
Price history
| Date | Event | Price |
|---|---|---|
| 10/16/2025 | Listed for rent | $3,500+7.7%$1/sqft |
Source: | ||
| 7/27/2025 | Listing removed | $3,250$1/sqft |
Source: | ||
| 7/26/2025 | Sold | $3,250-99.5%$1/sqft |
Source: Agent Provided | ||
| 6/29/2025 | Listed for rent | $3,250+25%$1/sqft |
Source: | ||
| 6/17/2025 | Listed for sale | $665,000$278/sqft |
Source: | ||

