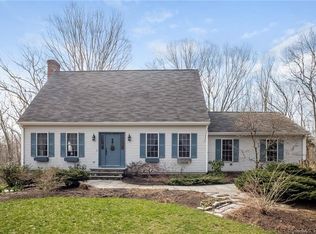Spacious Colonial tucked in on a private road and set on 4.5 private acres backing up to conservation land. Looking for that home that offers space to live and play, this is it. The basement is fully finished with a half bath, second laundry hookup, media room and even a space for working out. If yoga or Barre is your thing it comes equipped with one. Built into the corner of the finished lower level there is even space for a great home office. On the main level you will find gleaming hardwood floors throughout. The formal dining room has beautiful French doors connecting it to the living room, where you will find a wood burning fireplace. The kitchen opens to the family room and there is plenty of space for a cute bistro table or eat at the breakfast bar if you prefer. The powder room was also recently renovated with a cute granite vanity, tile flooring and a convenient pocket door. Upstairs, you will find the master suite with a huge walk-in closet and another recently renovated bathroom with jacuzzi tub, tile and granite vanity. Adjacent and connecting to the master is a smaller room which is perfect for a nursery or that home office as well. There are two other ample bedrooms and an unfinished bonus room above the garage. Just bring your vision and finish it the way you desire. There is an expansive back deck overlooking the yard where one can enjoy the wildlife and the peace and serenity that the location of this home provides. Private, but just minutes to Route 81 and I-95 shopping, schools and great beaches. Professional photos will be up later today.
This property is off market, which means it's not currently listed for sale or rent on Zillow. This may be different from what's available on other websites or public sources.

