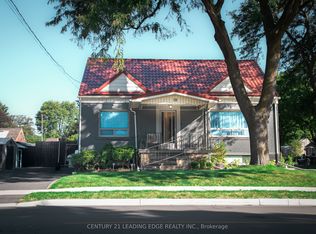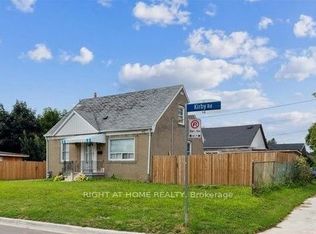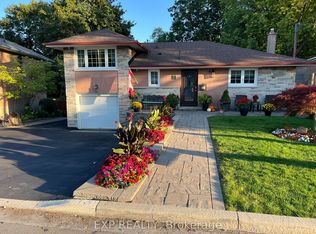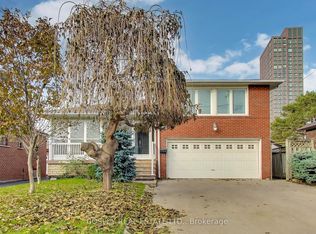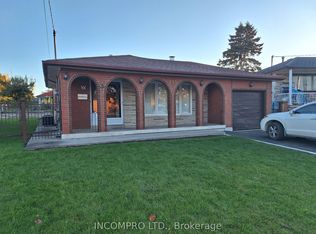Spacious & Well Maintained 2 Storey Home With Great Curb Appeal! Long Private Drive. Detached Garage. Beautifully Landscaped Large Lot. Desirable Neighborhood. Family Size Eat-In Kitchen. Open Concept Living Room & Dining Room With Hardwood Floors. Separate Entrance To Basement Finished With Kitchen & Rec Rm. Lovely Front Porch. Large Cold Cellar. Impressive Entertainment Sized Enclosed Rear Porch/Sunroom Overlooking Yard! Convenient Location-Close To T.T.C., Highway, Schools, & Shopping. Rear Porch/Sunroom Is Unheated.
For sale
C$1,349,900
4 Rosalie Ave, Toronto, ON M3L 1C5
3beds
2baths
Single Family Residence
Built in ----
5,671 Square Feet Lot
$-- Zestimate®
C$--/sqft
C$-- HOA
What's special
Private driveDetached garageBeautifully landscaped large lotFamily size eat-in kitchenHardwood floorsLovely front porchLarge cold cellar
- 46 days |
- 3 |
- 0 |
Zillow last checked: 8 hours ago
Listing updated: October 26, 2025 at 11:57am
Listed by:
REALTY LIFE LTD.
Source: TRREB,MLS®#: W12482800 Originating MLS®#: Toronto Regional Real Estate Board
Originating MLS®#: Toronto Regional Real Estate Board
Facts & features
Interior
Bedrooms & bathrooms
- Bedrooms: 3
- Bathrooms: 2
Primary bedroom
- Level: Second
- Dimensions: 5.18 x 3.61
Bedroom 2
- Level: Second
- Dimensions: 3.61 x 3.16
Bedroom 3
- Level: Second
- Dimensions: 3.47 x 3.07
Dining room
- Level: Ground
- Dimensions: 3.59 x 3.44
Foyer
- Level: Ground
- Dimensions: 1.16 x 1.04
Other
- Level: Basement
- Dimensions: 6.91 x 2.73
Kitchen
- Level: Ground
- Dimensions: 4.38 x 3.43
Kitchen
- Level: Basement
- Dimensions: 3.51 x 3.27
Living room
- Level: Ground
- Dimensions: 4.2 x 3.37
Recreation
- Level: Basement
- Dimensions: 6 x 3.24
Sunroom
- Level: Ground
- Dimensions: 6.4 x 3
Heating
- Forced Air, Gas
Cooling
- Central Air
Features
- Flooring: Carpet Free
- Basement: Separate Entrance,Finished
- Has fireplace: Yes
Interior area
- Living area range: 1500-2000 null
Video & virtual tour
Property
Parking
- Total spaces: 4
- Parking features: Private
- Has garage: Yes
Features
- Stories: 2
- Pool features: None
Lot
- Size: 5,671 Square Feet
- Features: Public Transit, School, Place Of Worship, Greenbelt/Conservation
Details
- Parcel number: 102880233
Construction
Type & style
- Home type: SingleFamily
- Property subtype: Single Family Residence
Materials
- Brick
- Foundation: Unknown
- Roof: Shingle
Utilities & green energy
- Sewer: Sewer
Community & HOA
Location
- Region: Toronto
Financial & listing details
- Annual tax amount: C$4,117
- Date on market: 10/26/2025
REALTY LIFE LTD.
By pressing Contact Agent, you agree that the real estate professional identified above may call/text you about your search, which may involve use of automated means and pre-recorded/artificial voices. You don't need to consent as a condition of buying any property, goods, or services. Message/data rates may apply. You also agree to our Terms of Use. Zillow does not endorse any real estate professionals. We may share information about your recent and future site activity with your agent to help them understand what you're looking for in a home.
Price history
Price history
Price history is unavailable.
Public tax history
Public tax history
Tax history is unavailable.Climate risks
Neighborhood: Downsview
Nearby schools
GreatSchools rating
No schools nearby
We couldn't find any schools near this home.
- Loading

