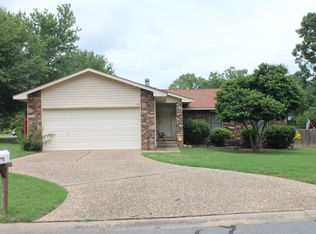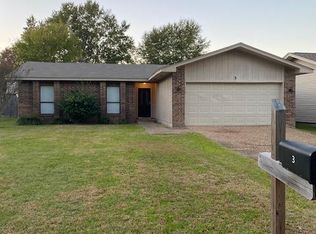Closed
$155,000
4 Rook Pl, Maumelle, AR 72113
3beds
1,377sqft
Single Family Residence
Built in 1978
10,018.8 Square Feet Lot
$156,300 Zestimate®
$113/sqft
$1,647 Estimated rent
Home value
$156,300
$139,000 - $175,000
$1,647/mo
Zestimate® history
Loading...
Owner options
Explore your selling options
What's special
Ranch style home in cul-de-sac that has 3-bd, 2-ba, 2 car garage with storage room. LVP flooring installed in 2018. Enjoy the cooler months with the warmth and charm of a gas log fireplace. New outdoor HVAC unit and water heater (2023), and a roof replaced in 2021. Large covered deck perfect for grilling, relaxing, or hosting guests. Includes a sizable storage building—ideal for tools, hobbies, or seasonal décor. Level Backyard: Great for pets, play, or a future garden. Low traffic friendly neighborhood with easy access to parks, schools, and shopping. This home blends existing updates with room for improvement—ideal for first-time buyers, renovators, or investors looking to build equity in a great Maumelle location. Call listing realtor for more information.
Zillow last checked: 8 hours ago
Listing updated: August 05, 2025 at 12:35pm
Listed by:
Pamela Cable 501-231-4061,
CBRPM Maumelle
Bought with:
Linda Sanders, AR
Crye-Leike REALTORS Kanis Branch
Source: CARMLS,MLS#: 25016077
Facts & features
Interior
Bedrooms & bathrooms
- Bedrooms: 3
- Bathrooms: 2
- Full bathrooms: 2
Dining room
- Features: Eat-in Kitchen
Heating
- Natural Gas
Cooling
- Electric
Appliances
- Included: Free-Standing Range, Microwave, Electric Range, Surface Range, Dishwasher, Disposal, Refrigerator, Gas Water Heater
- Laundry: Washer Hookup, Gas Dryer Hookup, Electric Dryer Hookup, Laundry Room
Features
- Ceiling Fan(s), Walk-in Shower, Wired for Data, Tile Counters, Sheet Rock, Sheet Rock Ceiling, Vaulted Ceiling(s), Primary Bedroom/Main Lv, 3 Bedrooms Same Level
- Flooring: Luxury Vinyl
- Doors: Insulated Doors
- Windows: Insulated Windows
- Basement: None
- Has fireplace: Yes
- Fireplace features: Gas Starter, Gas Logs Present, Glass Doors
Interior area
- Total structure area: 1,377
- Total interior livable area: 1,377 sqft
Property
Parking
- Total spaces: 2
- Parking features: Garage, Two Car
- Has garage: Yes
Features
- Levels: One
- Stories: 1
- Patio & porch: Deck
- Exterior features: Storage, Rain Gutters
- Fencing: Full
Lot
- Size: 10,018 sqft
- Dimensions: 65 x 174 x 65 x 172
- Features: Sloped, Level, Cul-De-Sac, Subdivided, Sloped Down
Details
- Parcel number: 42M0050010500
- Other equipment: Satellite Dish
Construction
Type & style
- Home type: SingleFamily
- Architectural style: Ranch
- Property subtype: Single Family Residence
Materials
- Foundation: Crawl Space
- Roof: Shingle
Condition
- New construction: No
- Year built: 1978
Utilities & green energy
- Electric: Elec-Municipal (+Entergy)
- Gas: Gas-Natural
- Sewer: Public Sewer
- Water: Public
- Utilities for property: Natural Gas Connected, Cable Connected
Green energy
- Energy efficient items: Doors
Community & neighborhood
Security
- Security features: Smoke Detector(s), Video Surveillance
Community
- Community features: Pool, Playground, Picnic Area, Mandatory Fee, Golf, Fitness/Bike Trail
Location
- Region: Maumelle
- Subdivision: KINGSPARK TO COOK MTN VIL
HOA & financial
HOA
- Has HOA: No
Other
Other facts
- Listing terms: VA Loan,FHA,Conventional,Cash
- Road surface type: Paved
Price history
| Date | Event | Price |
|---|---|---|
| 8/1/2025 | Sold | $155,000-16.2%$113/sqft |
Source: | ||
| 7/24/2025 | Contingent | $184,900$134/sqft |
Source: | ||
| 6/4/2025 | Price change | $184,900-5.2%$134/sqft |
Source: | ||
| 5/23/2025 | Price change | $195,000-2.3%$142/sqft |
Source: | ||
| 4/24/2025 | Listed for sale | $199,600-14.3%$145/sqft |
Source: | ||
Public tax history
| Year | Property taxes | Tax assessment |
|---|---|---|
| 2024 | $927 -1.4% | $25,340 +4.5% |
| 2023 | $940 +1.3% | $24,240 +4.8% |
| 2022 | $928 -8.3% | $23,140 +5% |
Find assessor info on the county website
Neighborhood: 72113
Nearby schools
GreatSchools rating
- 7/10Pine Forest Elementary SchoolGrades: K-5Distance: 0.5 mi
- 5/10Maumelle Middle SchoolGrades: 6-9Distance: 1.3 mi
- 4/10Maumelle High SchoolGrades: 9-12Distance: 1.3 mi
Schools provided by the listing agent
- Elementary: Pine Forest
- Middle: Maumelle
- High: Maumelle
Source: CARMLS. This data may not be complete. We recommend contacting the local school district to confirm school assignments for this home.

Get pre-qualified for a loan
At Zillow Home Loans, we can pre-qualify you in as little as 5 minutes with no impact to your credit score.An equal housing lender. NMLS #10287.
Sell for more on Zillow
Get a free Zillow Showcase℠ listing and you could sell for .
$156,300
2% more+ $3,126
With Zillow Showcase(estimated)
$159,426
