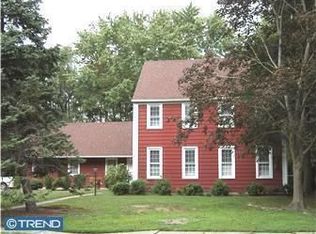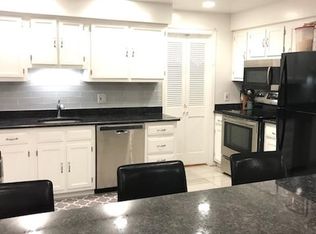Sold for $880,000 on 08/18/25
$880,000
4 Rooftree Rd, Cherry Hill, NJ 08003
5beds
3,445sqft
Single Family Residence
Built in 1970
-- sqft lot
$903,500 Zestimate®
$255/sqft
$4,531 Estimated rent
Home value
$903,500
$795,000 - $1.02M
$4,531/mo
Zestimate® history
Loading...
Owner options
Explore your selling options
What's special
✨ Sleek. Sophisticated. Simply Cherry Hill. ✨ Welcome To 4 Rooftree Road, A Showstopper In The Heart Of Cherry Hill’s Desirable Wexford Leas Neighborhood. This Striking Scarborough-Built Henley Model Offers The Rare Combination Of Timeless Charm And Modern Luxury—All In A Location That Puts You Close To Everything! Step Inside And Be Wowed By The Open-Concept Main Floor, Where The Living Room, Dining Area, And Kitchen Flow Seamlessly Together—Creating A Light-Filled, Modernized Space Perfect For Entertaining Or Relaxing In Style. Fall In Love With The Gourmet Kitchen, Fully Outfitted With Wolf And Bosch Stainless Steel Appliances, Rich Maple Cabinetry, And Contemporary Finishes That Make Everyday Living Feel Like A Culinary Escape. The Main Level Boasts A Rare First-Floor Primary Bedroom Suite—A True Sanctuary Complete With A Beautifully Updated Ensuite Bath And An Effortless Flow To The Rest Of The Home. The Oversized Deck Sits Right Off The Family Room With Serene Views Of The Meticulously Landscaped Yard. Additional Highlights Include: 5 Spacious Bedrooms And 3.5 Luxuriously Renovated Bathrooms Gleaming Hardwood Floors Throughout A Finished Basement Perfect For Work, Play, Or Movie Nights A 2-Car Garage And Meticulous Updates Throughout New Hot Water Heater (2025), New HVAC (2024), Newer Roof (2017), Newer Deck (2018) Whether You're Hosting Friends & Family Or Enjoying A Quiet Night In, This Home Blends Modern Style With Everyday Comfort—All Just Minutes From Cherry Hill Schools, Shopping, Dining, Center City Philadelphia, And Major Commuter Routes. Don’t Miss Your Chance To Own One Of The Most Stylishly Updated Homes In One Of Cherry Hill’s Premier Neighborhoods!
Zillow last checked: 8 hours ago
Listing updated: August 18, 2025 at 06:53am
Listed by:
Christine Dash 609-332-6266,
Keller Williams Realty - Moorestown
Bought with:
Denise Giannone, 1753179
Compass New Jersey, LLC - Moorestown
Source: Bright MLS,MLS#: NJCD2091122
Facts & features
Interior
Bedrooms & bathrooms
- Bedrooms: 5
- Bathrooms: 4
- Full bathrooms: 3
- 1/2 bathrooms: 1
- Main level bathrooms: 3
- Main level bedrooms: 3
Primary bedroom
- Features: Flooring - HardWood, Attached Bathroom, Bathroom - Walk-In Shower, Bathroom - Stall Shower, Recessed Lighting, Walk-In Closet(s)
- Level: Main
- Area: 216 Square Feet
- Dimensions: 18 x 12
Bedroom 2
- Features: Flooring - HardWood, Ceiling Fan(s)
- Level: Main
- Area: 168 Square Feet
- Dimensions: 14 x 12
Bedroom 3
- Features: Flooring - HardWood
- Level: Main
- Area: 143 Square Feet
- Dimensions: 13 x 11
Bedroom 4
- Features: Flooring - HardWood, Ceiling Fan(s)
- Level: Upper
- Area: 224 Square Feet
- Dimensions: 16 x 14
Bedroom 5
- Features: Flooring - HardWood, Ceiling Fan(s), Attic - Access Panel
- Level: Upper
- Area: 238 Square Feet
- Dimensions: 17 x 14
Basement
- Features: Flooring - Luxury Vinyl Plank, Built-in Features, Recessed Lighting, Basement - Finished
- Level: Lower
- Area: 456 Square Feet
- Dimensions: 24 x 19
Dining room
- Features: Flooring - HardWood, Crown Molding, Recessed Lighting
- Level: Main
- Area: 156 Square Feet
- Dimensions: 13 x 12
Family room
- Features: Fireplace - Wood Burning, Flooring - HardWood, Recessed Lighting
- Level: Main
- Area: 252 Square Feet
- Dimensions: 18 x 14
Other
- Level: Upper
Kitchen
- Features: Breakfast Bar, Granite Counters, Flooring - HardWood, Eat-in Kitchen
- Level: Main
- Area: 143 Square Feet
- Dimensions: 13 x 11
Laundry
- Level: Main
- Area: 54 Square Feet
- Dimensions: 9 x 6
Living room
- Features: Flooring - HardWood, Recessed Lighting, Crown Molding
- Level: Main
- Area: 247 Square Feet
- Dimensions: 19 x 13
Storage room
- Level: Upper
- Area: 78 Square Feet
- Dimensions: 13 x 6
Heating
- Forced Air, Natural Gas
Cooling
- Central Air, Electric
Appliances
- Included: Six Burner Stove, Stainless Steel Appliance(s), Gas Water Heater
- Laundry: Main Level, Laundry Room
Features
- Attic, Bathroom - Stall Shower, Bathroom - Tub Shower, Bathroom - Walk-In Shower, Breakfast Area, Built-in Features, Ceiling Fan(s), Chair Railings, Combination Dining/Living, Combination Kitchen/Dining, Combination Kitchen/Living, Crown Molding, Dining Area, Entry Level Bedroom, Exposed Beams, Family Room Off Kitchen, Open Floorplan, Formal/Separate Dining Room, Eat-in Kitchen, Kitchen - Gourmet, Kitchen Island, Kitchen - Table Space, Primary Bath(s), Recessed Lighting, Upgraded Countertops, Walk-In Closet(s)
- Flooring: Hardwood, Wood
- Doors: Six Panel, French Doors, Sliding Glass
- Basement: Finished
- Number of fireplaces: 1
- Fireplace features: Brick, Wood Burning
Interior area
- Total structure area: 3,445
- Total interior livable area: 3,445 sqft
- Finished area above ground: 2,989
- Finished area below ground: 456
Property
Parking
- Total spaces: 2
- Parking features: Garage Faces Side, Inside Entrance, Attached
- Attached garage spaces: 2
Accessibility
- Accessibility features: None
Features
- Levels: Two
- Stories: 2
- Patio & porch: Deck
- Pool features: None
- Fencing: Full
- Has view: Yes
- View description: Trees/Woods
Lot
- Dimensions: 58.00 x 0.00
Details
- Additional structures: Above Grade, Below Grade
- Parcel number: 0900471 0300002
- Zoning: RES
- Special conditions: Standard
Construction
Type & style
- Home type: SingleFamily
- Architectural style: Raised Ranch/Rambler
- Property subtype: Single Family Residence
Materials
- Frame
- Foundation: Concrete Perimeter
Condition
- Excellent
- New construction: No
- Year built: 1970
Details
- Builder model: Henley
- Builder name: Scarborough
Utilities & green energy
- Sewer: Public Sewer
- Water: Public
Community & neighborhood
Location
- Region: Cherry Hill
- Subdivision: Wexford Leas
- Municipality: CHERRY HILL TWP
Other
Other facts
- Listing agreement: Exclusive Right To Sell
- Ownership: Fee Simple
Price history
| Date | Event | Price |
|---|---|---|
| 8/18/2025 | Sold | $880,000+17.3%$255/sqft |
Source: | ||
| 6/2/2025 | Pending sale | $750,000$218/sqft |
Source: | ||
| 5/29/2025 | Contingent | $750,000$218/sqft |
Source: | ||
| 5/20/2025 | Listed for sale | $750,000+76.5%$218/sqft |
Source: | ||
| 10/12/2007 | Sold | $425,000$123/sqft |
Source: Public Record | ||
Public tax history
| Year | Property taxes | Tax assessment |
|---|---|---|
| 2025 | $13,345 | $322,900 |
| 2024 | $13,345 -1.6% | $322,900 |
| 2023 | $13,568 +2.8% | $322,900 |
Find assessor info on the county website
Neighborhood: Greentree
Nearby schools
GreatSchools rating
- 6/10Richard Stockton Elementary SchoolGrades: K-5Distance: 0.2 mi
- 7/10Henry C Beck Middle SchoolGrades: 6-8Distance: 1.1 mi
- 8/10Cherry Hill High-East High SchoolGrades: 9-12Distance: 1.5 mi
Schools provided by the listing agent
- District: Cherry Hill Township Public Schools
Source: Bright MLS. This data may not be complete. We recommend contacting the local school district to confirm school assignments for this home.

Get pre-qualified for a loan
At Zillow Home Loans, we can pre-qualify you in as little as 5 minutes with no impact to your credit score.An equal housing lender. NMLS #10287.
Sell for more on Zillow
Get a free Zillow Showcase℠ listing and you could sell for .
$903,500
2% more+ $18,070
With Zillow Showcase(estimated)
$921,570
