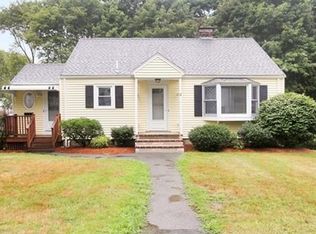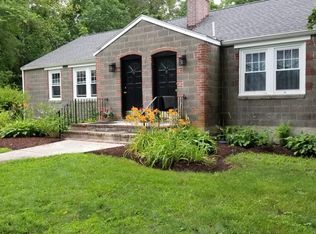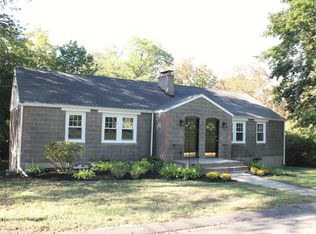A rare opportunity to own this meticulously maintained classic ranch! Sitting in a quiet neighborhood behind town center, with walking distance to middle and high schools, library, playground and shopping center, this incredibly located darling is ready to be called your home. Hard wood floors throughout first floor, bright kitchen with granite countertop, new GE range with self-cleaning stove and rangehood with exterior ventilation, fireplaced living room, enclosed porch overseeing the fenced backyard, 3 good sized bedrooms, and updated full bath. Gorgeously finished lower level boasts half bath, laundry, a bedroom/playroom and a large tiled family room with a direct access to the garage. Newer roof (2013) and furnace (2012). Front yard sprinkler system. Welcome Home! Vacant and easy to show!
This property is off market, which means it's not currently listed for sale or rent on Zillow. This may be different from what's available on other websites or public sources.


