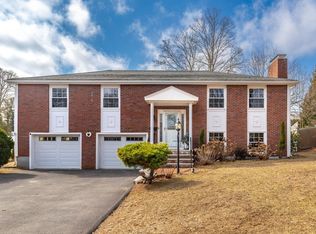Sold for $730,000 on 11/28/23
$730,000
4 Rodgers Rd, Stoneham, MA 02180
3beds
2,124sqft
Single Family Residence
Built in 1979
10,289 Square Feet Lot
$916,800 Zestimate®
$344/sqft
$3,832 Estimated rent
Home value
$916,800
$853,000 - $990,000
$3,832/mo
Zestimate® history
Loading...
Owner options
Explore your selling options
What's special
Great opportunity to move in the highly desirable Robin Hood neighborhood. This home has great living space in large living room with wood burning fireplace which open up to lovely dining room with sliders to a private deck. Living, dining, and all 3 bedrooms have hardwood flooring! Lower level has large family room with a second wood burning fireplace, ½ bath, large laundry room and storage! Walk out under deck to patio area. Age of roof approximately 6-7 years, boiler 2-3 years. Convenient to all that Stoneham has to offer - parks, shopping, restaurants, Bear Hill Golf Club; easy access to Routes 93 and 95! Bring your decorating ideas and make this your home for years to come!
Zillow last checked: 8 hours ago
Listing updated: November 28, 2023 at 02:40pm
Listed by:
Tina Endicott Realty Group 978-376-4908,
RE/MAX Encore 978-988-0028,
Tina Endicott 978-376-4908
Bought with:
The Toland Team
Berkshire Hathaway HomeServices Commonwealth Real Estate
Source: MLS PIN,MLS#: 73166258
Facts & features
Interior
Bedrooms & bathrooms
- Bedrooms: 3
- Bathrooms: 3
- Full bathrooms: 1
- 1/2 bathrooms: 2
Primary bedroom
- Features: Bathroom - Half, Closet, Flooring - Hardwood
- Level: First
- Area: 143
- Dimensions: 13 x 11
Bedroom 2
- Features: Closet, Flooring - Hardwood
- Level: First
- Area: 154
- Dimensions: 14 x 11
Bedroom 3
- Features: Flooring - Hardwood
- Level: First
- Area: 10
- Dimensions: 1 x 10
Primary bathroom
- Features: Yes
Bathroom 1
- Features: Bathroom - Full
- Level: First
Bathroom 2
- Features: Bathroom - Half
- Level: First
Bathroom 3
- Features: Bathroom - Half
- Level: Basement
Dining room
- Features: Flooring - Hardwood
- Level: First
- Area: 132
- Dimensions: 12 x 11
Family room
- Features: Flooring - Wall to Wall Carpet
- Level: Basement
- Area: 221
- Dimensions: 17 x 13
Kitchen
- Features: Flooring - Laminate
- Level: First
- Area: 154
- Dimensions: 14 x 11
Living room
- Features: Flooring - Hardwood
- Level: First
- Area: 252
- Dimensions: 18 x 14
Heating
- Central, Baseboard, Oil
Cooling
- Window Unit(s)
Appliances
- Laundry: In Basement
Features
- Flooring: Tile, Carpet, Hardwood
- Basement: Full,Partially Finished,Walk-Out Access,Interior Entry,Garage Access
- Number of fireplaces: 2
- Fireplace features: Family Room
Interior area
- Total structure area: 2,124
- Total interior livable area: 2,124 sqft
Property
Parking
- Total spaces: 8
- Parking features: Detached, Paved Drive, Off Street
- Garage spaces: 2
- Uncovered spaces: 6
Accessibility
- Accessibility features: No
Features
- Exterior features: Sprinkler System
Lot
- Size: 10,289 sqft
Details
- Parcel number: 771949
- Zoning: RA
Construction
Type & style
- Home type: SingleFamily
- Architectural style: Split Entry
- Property subtype: Single Family Residence
Materials
- Frame
- Foundation: Concrete Perimeter
- Roof: Shingle
Condition
- Year built: 1979
Utilities & green energy
- Electric: Circuit Breakers
- Sewer: Public Sewer
- Water: Public
Community & neighborhood
Community
- Community features: Shopping, Park, Golf, Bike Path, Highway Access, Public School
Location
- Region: Stoneham
- Subdivision: Robin Hood
Price history
| Date | Event | Price |
|---|---|---|
| 11/28/2023 | Sold | $730,000-1.3%$344/sqft |
Source: MLS PIN #73166258 Report a problem | ||
| 10/10/2023 | Contingent | $739,900$348/sqft |
Source: MLS PIN #73166258 Report a problem | ||
| 10/3/2023 | Listed for sale | $739,900$348/sqft |
Source: MLS PIN #73166258 Report a problem | ||
Public tax history
| Year | Property taxes | Tax assessment |
|---|---|---|
| 2025 | $8,144 +3.9% | $796,100 +7.5% |
| 2024 | $7,840 +3% | $740,300 +8% |
| 2023 | $7,611 +13.7% | $685,700 +6.6% |
Find assessor info on the county website
Neighborhood: 02180
Nearby schools
GreatSchools rating
- 6/10Robin Hood Elementary SchoolGrades: PK-4Distance: 0.2 mi
- 7/10Stoneham Middle SchoolGrades: 5-8Distance: 0.5 mi
- 6/10Stoneham High SchoolGrades: 9-12Distance: 1.5 mi
Schools provided by the listing agent
- Elementary: Robin Hood
Source: MLS PIN. This data may not be complete. We recommend contacting the local school district to confirm school assignments for this home.
Get a cash offer in 3 minutes
Find out how much your home could sell for in as little as 3 minutes with a no-obligation cash offer.
Estimated market value
$916,800
Get a cash offer in 3 minutes
Find out how much your home could sell for in as little as 3 minutes with a no-obligation cash offer.
Estimated market value
$916,800
