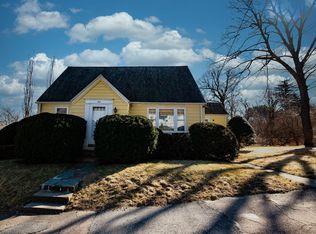Open floor plan with new white shaker cabinets and grey quartz counter tops. Large quartz island with seating and extra work space complete the kitchen. First level has three bedrooms and double sink main bath. An 18X12 deck is located off the kitchen and Dining area. Lower level contains a full bath, laundry area and an 17X19 family room with beautiful fireplace.
This property is off market, which means it's not currently listed for sale or rent on Zillow. This may be different from what's available on other websites or public sources.
