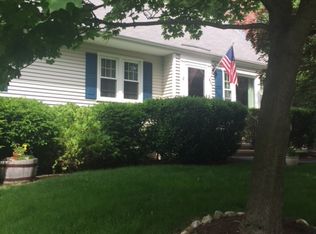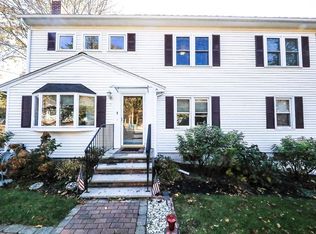Sold for $790,000
$790,000
4 Rocky Hill Rd, Burlington, MA 01803
3beds
1,542sqft
Single Family Residence
Built in 1960
0.46 Acres Lot
$814,300 Zestimate®
$512/sqft
$3,349 Estimated rent
Home value
$814,300
$749,000 - $879,000
$3,349/mo
Zestimate® history
Loading...
Owner options
Explore your selling options
What's special
Back on the market after pool removal- yard freshly loamed and seeded! Single level living in sought after Fox Hill neighborhood extensively updated in 2019! Open concept living area features fireplaced living room, updated white shaker cabinet kitchen with center island, and access to outdoor deck overlooking the backyard. Main level features 3 bedrooms with hardwood floors and full bath with walk in tiled shower. Finished basement with 2 rooms offers many possibilities plus 2nd full bathroom and storage space. This home underwent extensive updates in 2019 including electrical, plumbing, heating system, central air, roof, kitchen, main floor windows, and 2 full bathrooms. Potential first floor laundry connection roughed in wall of 3rd bedroom. Easy to show!
Zillow last checked: 8 hours ago
Listing updated: July 22, 2024 at 01:18pm
Listed by:
Susan P. Kadilak 781-799-4080,
Kadilak Realty Group, LLC 781-365-1984
Bought with:
Ann DiMascio
Century 21 Shawmut Properties
Source: MLS PIN,MLS#: 73239829
Facts & features
Interior
Bedrooms & bathrooms
- Bedrooms: 3
- Bathrooms: 2
- Full bathrooms: 2
Primary bedroom
- Features: Closet, Flooring - Hardwood
- Level: First
- Area: 150
- Dimensions: 15 x 10
Bedroom 2
- Features: Closet, Flooring - Hardwood
- Level: First
- Area: 140
- Dimensions: 14 x 10
Bedroom 3
- Features: Closet, Flooring - Hardwood
- Level: First
- Area: 99
- Dimensions: 11 x 9
Bathroom 1
- Features: Bathroom - Full, Bathroom - Tiled With Shower Stall, Flooring - Stone/Ceramic Tile, Recessed Lighting
- Level: First
- Area: 63
- Dimensions: 9 x 7
Bathroom 2
- Features: Bathroom - Full, Bathroom - With Shower Stall, Flooring - Stone/Ceramic Tile
- Level: Basement
- Area: 55
- Dimensions: 11 x 5
Family room
- Features: Flooring - Laminate
- Level: Basement
- Area: 275
- Dimensions: 25 x 11
Kitchen
- Features: Flooring - Hardwood, Dining Area, Countertops - Stone/Granite/Solid, Kitchen Island, Deck - Exterior, Recessed Lighting, Lighting - Pendant
- Level: First
- Area: 200
- Dimensions: 20 x 10
Living room
- Features: Closet, Flooring - Hardwood, Recessed Lighting
- Level: First
- Area: 225
- Dimensions: 15 x 15
Heating
- Oil
Cooling
- Central Air
Appliances
- Included: Range, Dishwasher, Refrigerator
- Laundry: Washer Hookup, Sink, In Basement
Features
- Bonus Room
- Flooring: Wood, Tile, Laminate
- Basement: Full,Partially Finished,Walk-Out Access,Interior Entry
- Number of fireplaces: 1
- Fireplace features: Living Room
Interior area
- Total structure area: 1,542
- Total interior livable area: 1,542 sqft
Property
Parking
- Total spaces: 4
- Parking features: Paved Drive, Off Street, Paved
- Uncovered spaces: 4
Features
- Patio & porch: Deck - Composite
- Exterior features: Deck - Composite, Storage
Lot
- Size: 0.46 Acres
Details
- Parcel number: 389964
- Zoning: RO
Construction
Type & style
- Home type: SingleFamily
- Architectural style: Ranch
- Property subtype: Single Family Residence
Materials
- Foundation: Concrete Perimeter
- Roof: Shingle
Condition
- Year built: 1960
Utilities & green energy
- Electric: Circuit Breakers
- Sewer: Public Sewer
- Water: Public
Community & neighborhood
Community
- Community features: Public Transportation, Shopping
Location
- Region: Burlington
Other
Other facts
- Road surface type: Paved
Price history
| Date | Event | Price |
|---|---|---|
| 7/22/2024 | Sold | $790,000+5.3%$512/sqft |
Source: MLS PIN #73239829 Report a problem | ||
| 6/14/2024 | Listed for sale | $750,000$486/sqft |
Source: MLS PIN #73239829 Report a problem | ||
| 5/30/2024 | Listing removed | $750,000$486/sqft |
Source: MLS PIN #73239829 Report a problem | ||
| 5/17/2024 | Listed for sale | $750,000+80.7%$486/sqft |
Source: MLS PIN #73239829 Report a problem | ||
| 6/20/2019 | Sold | $415,000+937.5%$269/sqft |
Source: Public Record Report a problem | ||
Public tax history
| Year | Property taxes | Tax assessment |
|---|---|---|
| 2025 | $5,723 +4% | $660,900 +7.4% |
| 2024 | $5,501 +5.3% | $615,300 +10.7% |
| 2023 | $5,224 +2.1% | $555,700 +8% |
Find assessor info on the county website
Neighborhood: 01803
Nearby schools
GreatSchools rating
- 6/10Fox Hill Elementary SchoolGrades: K-5Distance: 0.6 mi
- 7/10Marshall Simonds Middle SchoolGrades: 6-8Distance: 1.7 mi
- 9/10Burlington High SchoolGrades: PK,9-12Distance: 1.7 mi
Get a cash offer in 3 minutes
Find out how much your home could sell for in as little as 3 minutes with a no-obligation cash offer.
Estimated market value$814,300
Get a cash offer in 3 minutes
Find out how much your home could sell for in as little as 3 minutes with a no-obligation cash offer.
Estimated market value
$814,300

