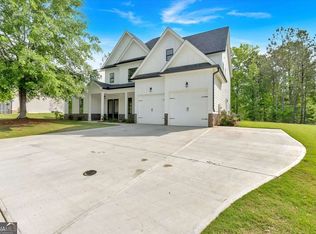New Construction Pre Sale! Get the home of your dreams in 120 days. The Amazing Blarney Plan, MASTER ON MAIN, has 4 bedrooms/3.5 baths with a warm inviting open floor plan, great for entertaining! Our generous standard features include hardwood floors, ceramic tile, granite counter tops in kitchen and all baths, high end custom cabinetry, architectural lifetime shingles, and much more! Use our preferred lender, Supreme Lending and get $5000 in closing costs! Pre Sale Subject to lot premium. Close to City Schools, Lake Point, Restaurants and I75!
This property is off market, which means it's not currently listed for sale or rent on Zillow. This may be different from what's available on other websites or public sources.
