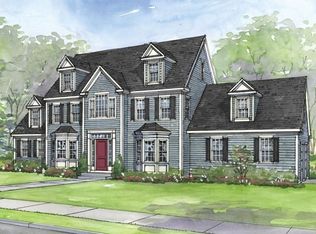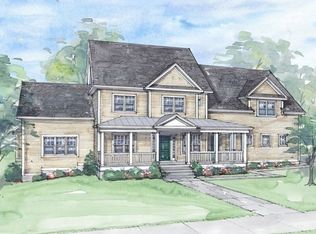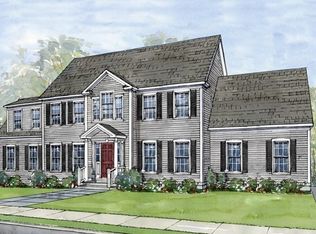Sold for $795,367 on 08/10/23
$795,367
4 Robinson Rd, Pepperell, MA 01463
4beds
2,751sqft
Single Family Residence
Built in 2022
1.39 Acres Lot
$854,800 Zestimate®
$289/sqft
$2,513 Estimated rent
Home value
$854,800
$804,000 - $915,000
$2,513/mo
Zestimate® history
Loading...
Owner options
Explore your selling options
What's special
Pepperell's newest neighborhood of 8 stately homes nestled in a quiet wooded cul-de-sac abutting beautiful conservation land and walking trail with easy access to Nashua NH and route 495. The Ashford is a proven winner, with the heart of the home featuring a quartz island, stainless appliances, gleaming hardwood floors and a breakfast nook leading out onto your own private deck. Hardwood flooring transitions into the fireplaced great room featuring cathedral ceiling and abundance of windows. On either side of the foyer you will find a private study for those who work from home and a formal dining area, both featuring gleaming hardwood floors. The second level features a spacious owners suite complete with deep soaking tub, tiled shower and double vanity with separate water closet. Three ample sized bedrooms as well as guest bath and laundry room complete this level. Reserve today and begin to add your own personal touches to this gorgeous home
Zillow last checked: 8 hours ago
Listing updated: August 10, 2023 at 09:32am
Listed by:
Lisa Cole 888-882-8451,
Streamline Communities - Pepperell 888-330-4114
Bought with:
Lisa Cole
Streamline Communities - Pepperell
Source: MLS PIN,MLS#: 73045574
Facts & features
Interior
Bedrooms & bathrooms
- Bedrooms: 4
- Bathrooms: 3
- Full bathrooms: 2
- 1/2 bathrooms: 1
Primary bedroom
- Features: Bathroom - Double Vanity/Sink, Closet - Linen, Walk-In Closet(s), Flooring - Wall to Wall Carpet
- Level: Second
- Area: 192
- Dimensions: 12 x 16
Bedroom 2
- Features: Closet, Flooring - Wall to Wall Carpet
- Level: Second
- Area: 110
- Dimensions: 11 x 10
Bedroom 3
- Features: Closet, Flooring - Wall to Wall Carpet
- Level: Second
- Area: 132
- Dimensions: 11 x 12
Bedroom 4
- Features: Closet, Flooring - Wall to Wall Carpet
- Level: Second
- Area: 132
- Dimensions: 11 x 12
Primary bathroom
- Features: Yes
Bathroom 1
- Features: Bathroom - Half, Flooring - Stone/Ceramic Tile, Countertops - Stone/Granite/Solid
- Level: First
- Area: 30
- Dimensions: 5 x 6
Bathroom 2
- Features: Bathroom - Full, Bathroom - Double Vanity/Sink, Bathroom - Tiled With Shower Stall, Closet - Linen, Flooring - Stone/Ceramic Tile, Countertops - Stone/Granite/Solid, Soaking Tub
- Level: Second
- Area: 126
- Dimensions: 21 x 6
Bathroom 3
- Features: Bathroom - Full, Bathroom - Double Vanity/Sink, Bathroom - With Tub & Shower, Closet - Linen
- Level: Third
- Area: 72
- Dimensions: 8 x 9
Dining room
- Features: Flooring - Hardwood
- Level: First
- Area: 154
- Dimensions: 11 x 14
Family room
- Features: Vaulted Ceiling(s), Flooring - Hardwood
- Level: First
- Area: 323
- Dimensions: 17 x 19
Kitchen
- Features: Flooring - Hardwood, Balcony / Deck, Pantry, Countertops - Stone/Granite/Solid, Kitchen Island, Breakfast Bar / Nook, Stainless Steel Appliances
- Level: First
- Area: 168
- Dimensions: 14 x 12
Heating
- Forced Air, Propane
Cooling
- Central Air
Appliances
- Laundry: Flooring - Stone/Ceramic Tile, Electric Dryer Hookup, Washer Hookup, Second Floor
Features
- Study
- Flooring: Wood, Tile, Carpet, Flooring - Hardwood
- Doors: Insulated Doors
- Windows: Insulated Windows, Screens
- Basement: Full,Bulkhead,Concrete,Unfinished
- Number of fireplaces: 1
- Fireplace features: Family Room
Interior area
- Total structure area: 2,751
- Total interior livable area: 2,751 sqft
Property
Parking
- Total spaces: 4
- Parking features: Attached, Garage Door Opener, Paved Drive, Off Street, Paved
- Attached garage spaces: 2
- Uncovered spaces: 2
Features
- Patio & porch: Deck, Deck - Wood
- Exterior features: Deck, Deck - Wood, Professional Landscaping, Sprinkler System, Screens
Lot
- Size: 1.39 Acres
- Features: Cul-De-Sac, Wooded, Gentle Sloping
Details
- Parcel number: 5192621
- Zoning: 0
Construction
Type & style
- Home type: SingleFamily
- Architectural style: Colonial
- Property subtype: Single Family Residence
Materials
- Frame
- Foundation: Concrete Perimeter, Irregular
- Roof: Shingle
Condition
- New construction: Yes
- Year built: 2022
Details
- Warranty included: Yes
Utilities & green energy
- Electric: 200+ Amp Service
- Sewer: Private Sewer
- Water: Public
- Utilities for property: for Gas Range, for Electric Dryer, Washer Hookup, Icemaker Connection
Green energy
- Energy efficient items: Thermostat
Community & neighborhood
Community
- Community features: Public Transportation, Shopping, Walk/Jog Trails, Golf, Medical Facility, Bike Path, Conservation Area, Highway Access, House of Worship, Private School, Public School, Sidewalks
Location
- Region: Pepperell
- Subdivision: Robinson Hollow
HOA & financial
HOA
- Has HOA: Yes
- HOA fee: $700 annually
Other
Other facts
- Listing terms: Contract
- Road surface type: Paved
Price history
| Date | Event | Price |
|---|---|---|
| 8/10/2023 | Sold | $795,367$289/sqft |
Source: MLS PIN #73045574 Report a problem | ||
Public tax history
| Year | Property taxes | Tax assessment |
|---|---|---|
| 2025 | $12,261 +431.9% | $838,100 +421.9% |
| 2024 | $2,305 +124.7% | $160,600 +136.9% |
| 2023 | $1,026 | $67,800 |
Find assessor info on the county website
Neighborhood: 01463
Nearby schools
GreatSchools rating
- 7/10Varnum Brook Elementary SchoolGrades: K-4Distance: 0.6 mi
- 4/10Nissitissit Middle SchoolGrades: 5-8Distance: 0.8 mi
- 8/10North Middlesex Regional High SchoolGrades: 9-12Distance: 4.3 mi
Schools provided by the listing agent
- Elementary: Varnum Brook
- Middle: Nissitissit
- High: North Middlesex
Source: MLS PIN. This data may not be complete. We recommend contacting the local school district to confirm school assignments for this home.

Get pre-qualified for a loan
At Zillow Home Loans, we can pre-qualify you in as little as 5 minutes with no impact to your credit score.An equal housing lender. NMLS #10287.
Sell for more on Zillow
Get a free Zillow Showcase℠ listing and you could sell for .
$854,800
2% more+ $17,096
With Zillow Showcase(estimated)
$871,896

