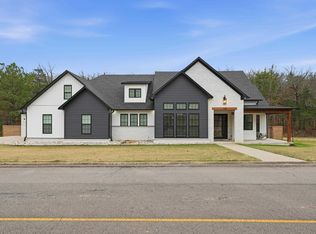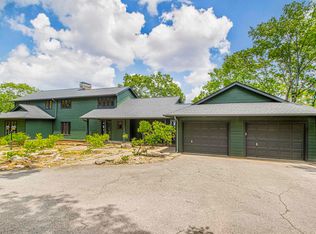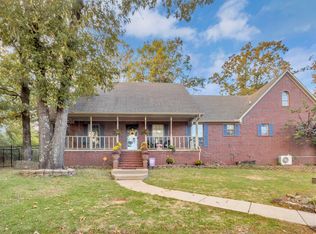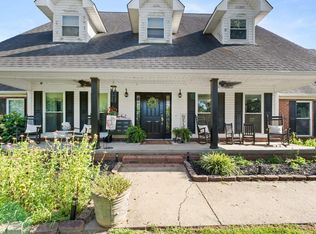Move in ready! Seller is motivated! Discover your private retreat just minutes from town! Nestled on 7 wooded acres, this custom 4-bedroom, 4-bath home offers over 3,700 sq. ft. of comfortable luxury. The spacious living room features 14-foot ceilings, large windows, and a cozy fireplace that fills the home with warmth and light. The open kitchen includes custom cabinetry, quartz countertops, a walk-in pantry, and dining space perfect for gatherings. The main-level primary suite is a true getaway with its own fireplace, dual walk-in closets, and spa-inspired bath. A walk-out basement adds flexible space for guests, a game room, or home theater. Enjoy peaceful mornings or sunset dinners on the oversized deck overlooking the trees. Quality construction with 2x6 walls, abundant storage, and timeless finishes throughout. Conveniently located just one mile from I-40 and local restaurants—this home offers the perfect blend of privacy, space, and convenience!
Active
$550,000
4 Robins Ridge Rd, Morrilton, AR 72110
4beds
3,700sqft
Est.:
Single Family Residence
Built in 2005
7.1 Acres Lot
$522,300 Zestimate®
$149/sqft
$-- HOA
What's special
Wooded acresWalk-out basementDual walk-in closetsOversized deckSpa-inspired bathOpen kitchenCozy fireplace
- 270 days |
- 311 |
- 17 |
Zillow last checked: 8 hours ago
Listing updated: November 11, 2025 at 08:44am
Listed by:
Candace B Brents 870-672-2762,
Moore and Co., Realtors - Morrilton 501-354-6300
Source: CARMLS,MLS#: 25010637
Tour with a local agent
Facts & features
Interior
Bedrooms & bathrooms
- Bedrooms: 4
- Bathrooms: 4
- Full bathrooms: 4
Rooms
- Room types: Office/Study
Dining room
- Features: Kitchen/Dining Combo
Heating
- Electric
Cooling
- Electric
Appliances
- Included: Electric Range, Dishwasher, Disposal, Refrigerator
Features
- Pantry, 3 Bedrooms Same Level
- Flooring: Carpet, Wood, Laminate
- Windows: Insulated Windows
- Has fireplace: Yes
- Fireplace features: Electric
Interior area
- Total structure area: 3,700
- Total interior livable area: 3,700 sqft
Property
Parking
- Total spaces: 2
- Parking features: Garage, Two Car
- Has garage: Yes
Features
- Levels: Two
- Stories: 2
- Patio & porch: Deck
Lot
- Size: 7.1 Acres
- Features: Sloped
Details
- Parcel number: 00104610003
Construction
Type & style
- Home type: SingleFamily
- Architectural style: Contemporary
- Property subtype: Single Family Residence
Materials
- Brick
- Foundation: Slab
- Roof: Shingle
Condition
- New construction: No
- Year built: 2005
Utilities & green energy
- Electric: Elec-Municipal (+Entergy)
- Sewer: Septic Tank
- Water: Public
Community & HOA
Community
- Subdivision: Metes & Bounds
HOA
- Has HOA: No
Location
- Region: Morrilton
Financial & listing details
- Price per square foot: $149/sqft
- Tax assessed value: $371,250
- Annual tax amount: $2,871
- Date on market: 3/20/2025
- Listing terms: VA Loan,FHA,Conventional,Cash
- Road surface type: Paved
Estimated market value
$522,300
$496,000 - $548,000
$2,065/mo
Price history
Price history
| Date | Event | Price |
|---|---|---|
| 7/30/2025 | Price change | $550,000-4.3%$149/sqft |
Source: | ||
| 3/20/2025 | Listed for sale | $575,000+9.5%$155/sqft |
Source: | ||
| 3/18/2025 | Listing removed | -- |
Source: Owner Report a problem | ||
| 1/29/2025 | Listed for sale | $525,000+821.1%$142/sqft |
Source: Owner Report a problem | ||
| 2/17/2004 | Sold | $57,000$15/sqft |
Source: Agent Provided Report a problem | ||
Public tax history
Public tax history
| Year | Property taxes | Tax assessment |
|---|---|---|
| 2024 | $2,946 +2.6% | $70,165 +4.5% |
| 2023 | $2,872 +3.6% | $67,120 +4.8% |
| 2022 | $2,772 +5.7% | $64,075 +5% |
Find assessor info on the county website
BuyAbility℠ payment
Est. payment
$3,112/mo
Principal & interest
$2681
Property taxes
$238
Home insurance
$193
Climate risks
Neighborhood: 72110
Nearby schools
GreatSchools rating
- 6/10Morrilton Intermediate SchoolGrades: 4-6Distance: 2 mi
- 7/10Morrilton Junior High SchoolGrades: 7-8Distance: 1.9 mi
- 6/10Morrilton Senior High SchoolGrades: 9-12Distance: 1.9 mi
Schools provided by the listing agent
- Elementary: Morrilton Elementary
- Middle: Morrilton
- High: Morrilton
Source: CARMLS. This data may not be complete. We recommend contacting the local school district to confirm school assignments for this home.
- Loading
- Loading




