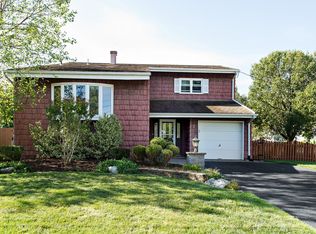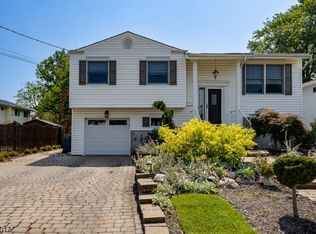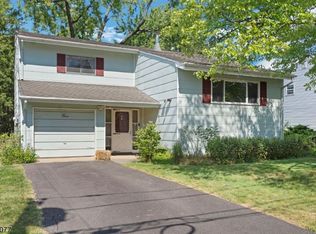This picture perfect Somerville Estates home was fully updated in 2007 & features 4 bedrooms. It sits on a very private lot, on a quiet street with a fully fenced back yard! Some of its many special features include; beautiful hardwood floors, open and renovated kitchen with stainless steel appliances, granite counters, tile back splash and large center island, large bedrooms, bright and cheery family room with sliders to the back yard and patio area. Add to that the large laundry and storage room and the beauty of downtown Somerville and you have the perfect home! Easy access to public transportation (bus and train), all major and secondary highways, schools, library and shopping!
This property is off market, which means it's not currently listed for sale or rent on Zillow. This may be different from what's available on other websites or public sources.


