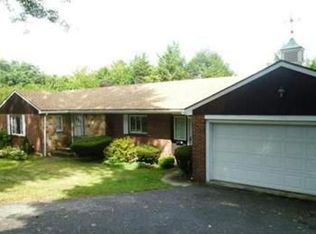Bring your decorating ideas to this Storybook Tudor in the prestigious Mystic Lakes area.This classic home retains all of the original charm and character of yesteryear. Beamed ceilings,wrought iron decor,wood accents,built ins and large spacious rooms are just some of the period details.The first floor boasts an inviting vestibule which opens to the spacious Living Room offering a stunning brick, wood burning fireplace with custom built -ins.Arched doorways lead to the formal Dining Room and heated sunroom with exposed brick and blue stone flooring.The open kitchen offers plenty of prep space and a quiet area to enjoy breakfast. There are 3 good sized bedrooms on the 2nd floor, all with great closet space.There is an opportunity to expand into the unfinished front to back attic.The basement has high ceilings and includes a custom built bar area w plenty of space for entertaining.Parking is facilitated by a long driveway and 2 car garage.The yard space is private,hidden by mature trees
This property is off market, which means it's not currently listed for sale or rent on Zillow. This may be different from what's available on other websites or public sources.
