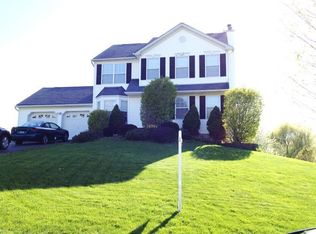Open floor plan with 2 story foyer opens to a generous sized living room with gas fireplace and recently replaced carpet. An archway leads to an informal dining room open to the kitchen. This sunny space features hardwood flooring and a sliders/walk out bay to the private rear yard. The kitchen, remodeled in 2007, has cherry cabinets, under cabinet lighting, granite countertops and is outfitted with stainless steel built-in microwave, self-cleaning 5 burner glass top range and refrigerator/freezer. A wall of windows offers an abundance of natural light. A convenient first floor laundry is located off the kitchen. The first floor master suite with private bath features a jetted tub, walk-in closet and shower stall. The second floor offers a newly remodeled full bath and two additional bedrooms.
This property is off market, which means it's not currently listed for sale or rent on Zillow. This may be different from what's available on other websites or public sources.
