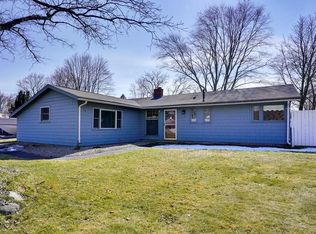Welcome to your new home! This bright updated ranch has 3 BR., 1.5 bath and a 1 car garage. This gorgeous home is move in ready! Perfect commuter location minutes to the Mass Pike, Rt. 495, Rt. 9 and the commuter rail. Enjoy your open kitchen/dining room combo with quartz counter tops and SS appliances including a double oven. Relax in your LR with a wood burning fireplace. LR with sliders opening to a wrap around Trex porch. Cushing Memorial Park is 2 blocks away and offers paths for running, skating and walking as well as a playground and picnic tables. There is a new skateboarding park, Loring Arena and baseball fields all within walking distance. Settle in and begin enjoying all your new home has to offer!
This property is off market, which means it's not currently listed for sale or rent on Zillow. This may be different from what's available on other websites or public sources.
