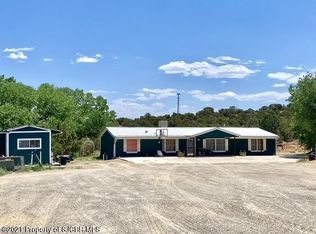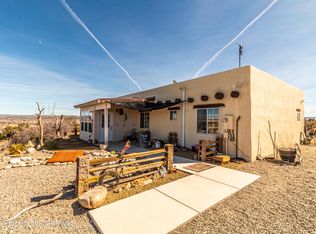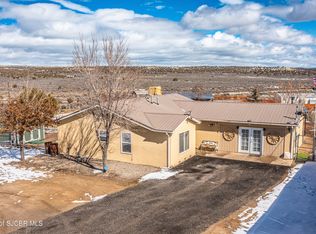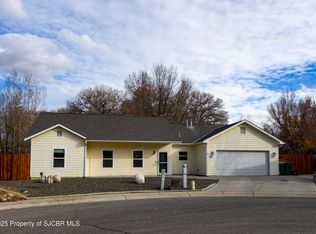Large 3 bedroom, 3 bathroom site built home on .8 irrigated acres just north of Aztec. Over 2500 sq ft with 2 living areas (could be 4th bedroom), an office/craft room and a master suite addition anyone would love! Updates include newer roof, double pane windows, 2 air conditioners, water heater, kitchen/bath updates and more. Large fenced backyard with fruit trees and separate dog run. 2 pellet stoves, 2 car garage, RV parking, and plenty of room for all your toys. Priced great and move-in ready! (Irrigation per seller)
Foreclosed
Est. $372,800
4 Road 2899, Aztec, NM 87410
3beds
2,553sqft
SingleFamily
Built in 1982
0.8 Acres Lot
$372,800 Zestimate®
$146/sqft
$-- HOA
Overview
- 402 days |
- 5 |
- 0 |
Facts & features
Interior
Bedrooms & bathrooms
- Bedrooms: 3
- Bathrooms: 3
- Full bathrooms: 3
Heating
- Forced air, Electric, Gas
Cooling
- Central, Evaporative
Appliances
- Included: Dishwasher, Garbage disposal, Range / Oven
Features
- Ceiling Fan, Double Pane Window, Pellet Stove
- Flooring: Concrete
- Has fireplace: Yes
Interior area
- Total interior livable area: 2,553 sqft
Property
Parking
- Parking features: Garage - Attached
Features
- Exterior features: Other
- Has view: Yes
- View description: Territorial, Mountain
Lot
- Size: 0.8 Acres
Details
- Parcel number: 2062180438197
- Zoning: Residential
Construction
Type & style
- Home type: SingleFamily
Materials
- Roof: Composition
Condition
- Year built: 1982
Utilities & green energy
- Utilities for property: Septic, Community Water, Electricity, Propane
Community & HOA
Location
- Region: Aztec
Financial & listing details
- Price per square foot: $146/sqft
- Tax assessed value: $212,666
- Annual tax amount: $1,757
Visit our professional directory to find a foreclosure specialist in your area that can help with your home search.
Find a foreclosure agentForeclosure details
Estimated market value
$372,800
Estimated sales range
Not available
$2,279/mo
Price history
Price history
| Date | Event | Price |
|---|---|---|
| 9/10/2025 | Listing removed | $359,900$141/sqft |
Source: | ||
| 8/10/2025 | Pending sale | $359,900$141/sqft |
Source: | ||
| 7/6/2025 | Price change | $359,900-4%$141/sqft |
Source: | ||
| 5/29/2025 | Listed for sale | $374,900-1.3%$147/sqft |
Source: | ||
| 5/29/2025 | Listing removed | $379,900$149/sqft |
Source: | ||
| 4/24/2025 | Price change | $379,900-2.6%$149/sqft |
Source: | ||
| 4/14/2025 | Price change | $389,900-2.5%$153/sqft |
Source: | ||
| 3/26/2025 | Listed for sale | $399,900+95.2%$157/sqft |
Source: | ||
| 3/24/2020 | Listing removed | $204,900$80/sqft |
Source: Real Estate PROS #20-303 Report a problem | ||
| 2/20/2020 | Price change | $204,900+3%$80/sqft |
Source: Real Estate PROS #20-303 Report a problem | ||
| 2/17/2020 | Listed for sale | $198,900$78/sqft |
Source: Real Estate PROS #20-303 Report a problem | ||
Public tax history
Public tax history
| Year | Property taxes | Tax assessment |
|---|---|---|
| 2024 | $1,757 +1.9% | $70,889 +3% |
| 2023 | $1,725 +2.9% | $68,824 +3% |
| 2022 | $1,677 +3.5% | $66,820 +2.8% |
| 2021 | $1,620 +2.1% | $64,992 +1.8% |
| 2020 | $1,587 +4.5% | $63,823 +1.5% |
| 2017 | $1,518 0% | $62,903 +6.1% |
| 2016 | $1,518 +14% | $59,293 |
| 2015 | $1,332 +15.1% | $59,293 +6.1% |
| 2014 | $1,157 +2.8% | $55,889 -1% |
| 2013 | $1,126 | $56,475 |
| 2012 | $1,126 +14.3% | $56,475 +0.5% |
| 2011 | $985 | $56,176 +6% |
| 2010 | -- | $52,996 +6% |
| 2009 | -- | $49,997 +68.8% |
| 2008 | -- | $29,620 |
| 2007 | -- | $29,620 +6% |
| 2006 | -- | $27,944 |
| 2005 | -- | $27,944 -65.6% |
| 2004 | $452 -9.2% | $81,342 +1.9% |
| 2003 | $498 +26.4% | $79,842 +214% |
| 2002 | $394 +1.9% | $25,428 |
| 2001 | $387 -8.1% | $25,428 |
| 2000 | $421 | $25,428 |
Find assessor info on the county website
BuyAbility℠ payment
Estimated monthly payment
Boost your down payment with 6% savings match
Earn up to a 6% match & get a competitive APY with a *. Zillow has partnered with to help get you home faster.
Learn more*Terms apply. Match provided by Foyer. Account offered by Pacific West Bank, Member FDIC.Climate risks
Neighborhood: Center Point
Nearby schools
GreatSchools rating
- 3/10Mccoy Avenue Elementary SchoolGrades: PK-3Distance: 2 mi
- 5/10C.V. Koogler Middle SchoolGrades: 6-8Distance: 2.8 mi
- 2/10Aztec High SchoolGrades: 9-12Distance: 2.6 mi
Schools provided by the listing agent
- Elementary: Aztec Schools
- Middle: Aztec Schools
- High: Aztec High School
Source: The MLS. This data may not be complete. We recommend contacting the local school district to confirm school assignments for this home.





