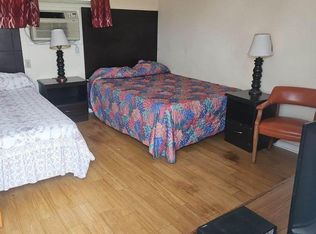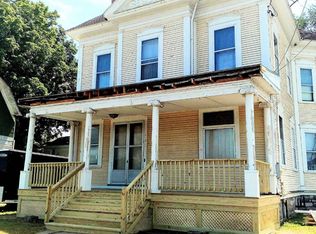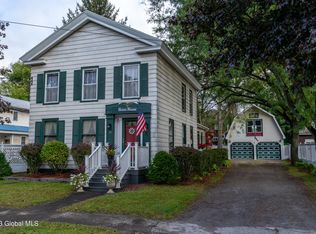Over 2000 square feet of living space in a charming older home with tons of character that overlooks the Mohawk River. 3 Large bedrooms, a full bath, and a bonus room upstairs . The kitchen has been completely redone. A spacious dining room that walks out to a lovely, shaded back yard with a patio. The roomy living room has a pellet stove. The home retains much of the original wood trim. Home has a large walk-up attic with room for lots of storage. One car detached garage. Sellers are very motivated.
This property is off market, which means it's not currently listed for sale or rent on Zillow. This may be different from what's available on other websites or public sources.


