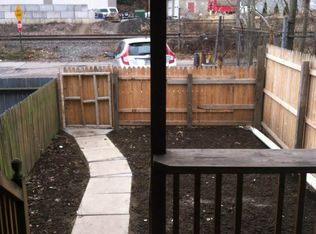Sold for $139,900
Zestimate®
$139,900
4 Riverside Ct, Pittsburgh, PA 15238
2beds
--sqft
Townhouse, Single Family Residence
Built in 1925
1,751.11 Square Feet Lot
$139,900 Zestimate®
$--/sqft
$1,309 Estimated rent
Home value
$139,900
$133,000 - $147,000
$1,309/mo
Zestimate® history
Loading...
Owner options
Explore your selling options
What's special
Stunning rowhouse has the look & feel of New Construction! Entering from the front porch, you will be pleasantly surprised to find a home that has been thoughtfully renovated. Beautiful Open Concept main level features designer hardwood floors & show-stopping kitchen, equipped with stainless steel appliances, gas stove, hood, refrigerator, dishwasher & disposal. Model home style with crisp white cabinetry & quartz countertops! Step out to a rear covered porch to enjoy a private level backyard enclosed by a new white vinyl privacy fence ideal spot for outdoor dining & relaxation. Upstairs, plush creamy carpet adds warmth to the primary bedroom & full bath, with a ceramic tile shower, glass doors & a dynamic vanity with quartz countertop. 3rd flr bedroom offers a private retreat..ideal as a guest space, office or 2nd bedroom. Lower Level 2nd full bath with stylish glass block. Clean, freshly painted with laundry hookups great for storage, workspace or gym. u can own!
Zillow last checked: 8 hours ago
Listing updated: December 29, 2025 at 09:46am
Listed by:
Lori Hummel 412-421-9120,
HOWARD HANNA REAL ESTATE SERVICES
Bought with:
Lori Hummel, RS129684A
HOWARD HANNA REAL ESTATE SERVICES
Source: WPMLS,MLS#: 1713109 Originating MLS: West Penn Multi-List
Originating MLS: West Penn Multi-List
Facts & features
Interior
Bedrooms & bathrooms
- Bedrooms: 2
- Bathrooms: 2
- Full bathrooms: 2
Primary bedroom
- Level: Upper
- Dimensions: 13x12
Bedroom 2
- Level: Upper
- Dimensions: 22x13
Dining room
- Level: Main
- Dimensions: combo
Entry foyer
- Level: Main
- Dimensions: 2x2
Kitchen
- Level: Main
- Dimensions: 16x14
Laundry
- Level: Lower
- Dimensions: 16x4
Living room
- Level: Main
- Dimensions: 14x11
Heating
- Forced Air, Gas
Cooling
- Central Air
Appliances
- Included: Some Gas Appliances, Dishwasher, Refrigerator, Stove
Features
- Window Treatments
- Flooring: Ceramic Tile, Hardwood, Carpet
- Windows: Multi Pane, Window Treatments
- Basement: Full,Interior Entry
Property
Parking
- Total spaces: 1
- Parking features: Off Street
Features
- Levels: Three Or More
- Stories: 3
- Pool features: None
Lot
- Size: 1,751 sqft
- Dimensions: 13.64 x 124.65
Details
- Parcel number: 0293A00070000000
Construction
Type & style
- Home type: Townhouse
- Architectural style: Row House,Three Story
- Property subtype: Townhouse, Single Family Residence
Materials
- Frame
- Roof: Asphalt
Condition
- Resale
- Year built: 1925
Utilities & green energy
- Sewer: Public Sewer
- Water: Public
Community & neighborhood
Location
- Region: Pittsburgh
- Subdivision: Riverside Court
Price history
| Date | Event | Price |
|---|---|---|
| 12/29/2025 | Sold | $139,900 |
Source: | ||
| 12/29/2025 | Pending sale | $139,900 |
Source: | ||
| 11/11/2025 | Contingent | $139,900 |
Source: | ||
| 11/7/2025 | Price change | $139,900-6.7% |
Source: | ||
| 11/1/2025 | Price change | $149,900-3.2% |
Source: | ||
Public tax history
| Year | Property taxes | Tax assessment |
|---|---|---|
| 2025 | $696 +6.5% | $18,000 |
| 2024 | $654 +667.8% | $18,000 |
| 2023 | $85 | $18,000 |
Find assessor info on the county website
Neighborhood: 15238
Nearby schools
GreatSchools rating
- 9/10Ohara El SchoolGrades: K-5Distance: 1.8 mi
- 8/10Dorseyville Middle SchoolGrades: 6-8Distance: 6.2 mi
- 9/10Fox Chapel Area High SchoolGrades: 9-12Distance: 2 mi
Schools provided by the listing agent
- District: Fox Chapel Area
Source: WPMLS. This data may not be complete. We recommend contacting the local school district to confirm school assignments for this home.
Get pre-qualified for a loan
At Zillow Home Loans, we can pre-qualify you in as little as 5 minutes with no impact to your credit score.An equal housing lender. NMLS #10287.
Sell for more on Zillow
Get a Zillow Showcase℠ listing at no additional cost and you could sell for .
$139,900
2% more+$2,798
With Zillow Showcase(estimated)$142,698
