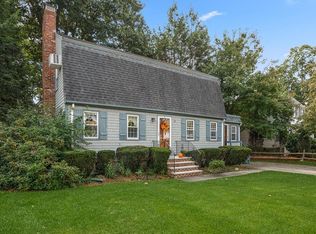PREMIER LOCATION, SPECTACULAR CENTER ENTRANCE COLONIAL JUST LISTED AT AN EXCEPTIONAL PRICE! Welcome to 4 Rivers Lane listed at $725K & is priced below market value. This exceptional property is likely the best priced home in Stoneham, under $200 per square foot. You wont want to miss this opportunity. This gorgeous sun filled brick center entrance colonial is in one of Stoneham's most coveted neighborhoods on a 14K+ lot with 3 spacious finished levels of living. The 1st floor boasts an open floor plan w/ hardwood floors in both the formal dining & living room. The oversize cathedral ceiling great room features stunning new bamboo flooring. In the heart of the home, find the spacious updated kitchen w/ tile floor, granite counters & a breakfast bar. The 1/2 bath off the kitchen finishes of this massive main floor. Enter the fenced backyard through the sliding doors from both the kitchen & the 4 season sun room/office. There you find an oversize deck, large fenced yard, sports court & sauna. Upstairs boasts 4 bedrooms including a front to back master suite w/ 3/4 bath & generous walk in closet. The Main bath has a double vanity & neutral gray colors. The finished lower level has a full bath & its own entry. There are endless attributes such as: Central air, 7-zone oil heat, irrigation, 2 car heated garage..CONTACT EITHER LIST AGENT FOR PRIVATE SHOWING - LISTING AGENT: PAULA BUONO & DICK PIGNONE 781-799-9283 paula.buonore@gmail.com CENTURY 21 CELLI REAL ESTATE -STONEHAM
This property is off market, which means it's not currently listed for sale or rent on Zillow. This may be different from what's available on other websites or public sources.
