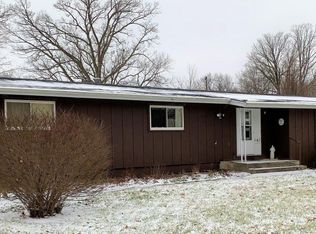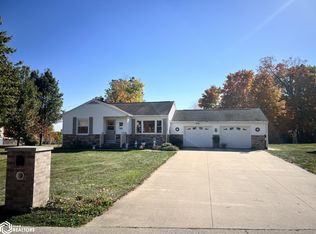Executive home in gated community with views of the Mississippi River. Custom front door leads to 19' ceiling with dramatic windows in the living room. The kitchen offers quality cabinetry, appliances, & a great layout. The Master Bedroom has it's own en-suite bathroom, walk-in closet, and patio access. The walk-out lower level boasts more bedrooms, bathrooms, and living spaces. The concrete patio includes the hot tub. There's a laundry room on both floors, zoned heating & air conditioning, and more! An over-sized 3 car, attached garage for your vehicles, with extra storage above and under the garage. The 8.06 acre lot has an irrigation system and beautiful landscaping.
This property is off market, which means it's not currently listed for sale or rent on Zillow. This may be different from what's available on other websites or public sources.


