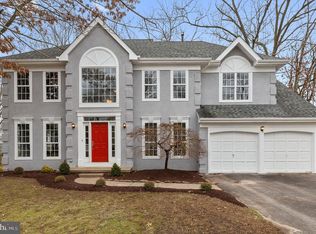Come live the American Dream! This immaculate, soft contemporary home in desirable Valley Green will exceed your expectations. Walking in the front door you will be greeted by the smell of fresh paint and new carpet throughout. Cathedral ceilings and newer windows allow for plenty of natural light in the open living and dining area. Entire home has been tastefully redone in neutral colors. With sightlines from the eat-in kitchen to the family room, entertaining will be a breeze. Kitchen is light and bright with granite counters, white tile backsplash, and newer appliances. Access to the backyard can be found off the family room. A new tiered deck, clean landscaping, and an inground pool complete this low maintenance space. A laundry room, half bath, and access to an oversized 2 car garage finish this level. Heading upstairs, you have 4 spacious bedrooms with ample closet space. The master bedroom is massive, with a custom en-suite and cathedral ceilings. The elegant bathroom finishes are a must see! Basement is unfinished and is a blank canvas ready to be transformed. Plenty of room for additional storage. Conveniently located off major commuting routes, and close to shopping, schools, and entertainment. Don~t delay! This one will not last.
This property is off market, which means it's not currently listed for sale or rent on Zillow. This may be different from what's available on other websites or public sources.

