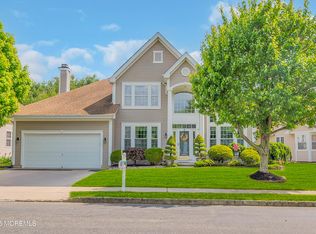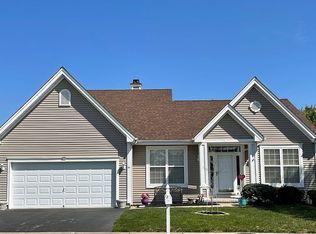A great opportunity to live in this amazing home, on an over sized, lot in the wonderful senior community of Mirage. This two bedroom, two bath, home has many upgrades such as newer HVAC, appliances, and roof, all purchased less than 3 yrs ago. The hardwood floors look new; the master suite has a large walk-through closet and bath which has double sinks and a whirlpool tub. This amazing home even has a basement. You must see it to appreciate all the amenities.
This property is off market, which means it's not currently listed for sale or rent on Zillow. This may be different from what's available on other websites or public sources.


