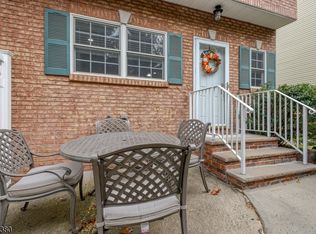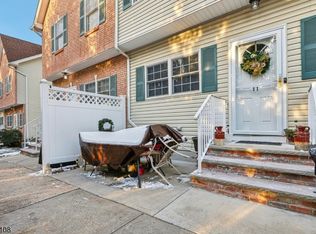
Closed
Street View
$586,000
4 Riga Ct, Scotch Plains Twp., NJ 07076
2beds
4baths
--sqft
Single Family Residence
Built in 2002
-- sqft lot
$-- Zestimate®
$--/sqft
$3,325 Estimated rent
Home value
Not available
Estimated sales range
Not available
$3,325/mo
Zestimate® history
Loading...
Owner options
Explore your selling options
What's special
Zillow last checked: January 25, 2026 at 11:15pm
Listing updated: May 20, 2025 at 03:10am
Listed by:
Sandra Bolcar 973-310-7360,
Compass New Jersey Llc,
Gayle Willner-kenter
Bought with:
Desiree Burgos
Burgos Realty Company
Source: GSMLS,MLS#: 3952375
Price history
| Date | Event | Price |
|---|---|---|
| 5/19/2025 | Sold | $586,000+6.5% |
Source: | ||
| 4/13/2025 | Pending sale | $550,000 |
Source: | ||
| 3/25/2025 | Listed for sale | $550,000+34.1% |
Source: | ||
| 8/24/2023 | Listing removed | -- |
Source: | ||
| 8/23/2021 | Sold | $410,000+2.5% |
Source: | ||
Public tax history
| Year | Property taxes | Tax assessment |
|---|---|---|
| 2020 | $9,983 +34.6% | $89,700 |
| 2019 | $7,416 | $89,700 |
| 2018 | $7,416 -21.2% | $89,700 |
Find assessor info on the county website
Neighborhood: 07076
Nearby schools
GreatSchools rating
- 8/10Evergreen Elementary SchoolGrades: PK-4Distance: 0.4 mi
- 6/10Malcolm E Nettingham Middle SchoolGrades: 5-8Distance: 1.2 mi
- 7/10Scotch Plains Fanwood High SchoolGrades: 9-12Distance: 0.5 mi

Get pre-qualified for a loan
At Zillow Home Loans, we can pre-qualify you in as little as 5 minutes with no impact to your credit score.An equal housing lender. NMLS #10287.
