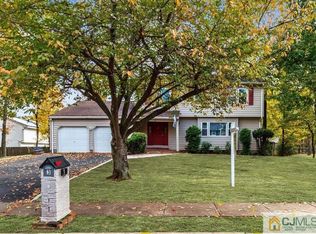Sold for $650,000
$650,000
4 Rieder Ct, Somerset, NJ 08873
4beds
1,692sqft
Single Family Residence
Built in 1974
0.35 Acres Lot
$668,000 Zestimate®
$384/sqft
$3,807 Estimated rent
Home value
$668,000
$615,000 - $728,000
$3,807/mo
Zestimate® history
Loading...
Owner options
Explore your selling options
What's special
Welcome to this beautiful home, nestled in the highly desirable Somerset neighborhood. This beautifully maintained home offers the perfect blend of comfort and convenience. Featuring spacious living areas, a modern kitchen, and sun-filled rooms throughout, it's ideal for both relaxing and entertaining. A major bonus: a brand new roof was installed this year, providing peace of mind and added value for buyers. Situated on a quiet cul-de-sac, yet just minutes from top-rated schools, parks, and shopping, this move-in ready gem is a rare find in a prime location. Don't miss your opportunity to make it yours!
Zillow last checked: 8 hours ago
Listing updated: June 17, 2025 at 05:54pm
Listed by:
SYDNEY M. WHITE,
IDENTITY PROPERTIES 908-333-2922
Source: All Jersey MLS,MLS#: 2512151R
Facts & features
Interior
Bedrooms & bathrooms
- Bedrooms: 4
- Bathrooms: 2
- Full bathrooms: 1
- 1/2 bathrooms: 1
Primary bedroom
- Area: 165
- Dimensions: 15 x 11
Bedroom 2
- Area: 110
- Dimensions: 10 x 11
Bedroom 3
- Area: 80
- Dimensions: 8 x 10
Bedroom 4
- Area: 143
- Dimensions: 13 x 11
Bathroom
- Features: Tub Shower
Dining room
- Features: Living Dining Combo
- Area: 110
- Dimensions: 10 x 11
Kitchen
- Features: Breakfast Bar, Pantry, Eat-in Kitchen, Separate Dining Area
Living room
- Area: 285
- Dimensions: 19 x 15
Basement
- Area: 0
Heating
- Forced Air
Cooling
- Central Air
Appliances
- Included: Dishwasher, Dryer, Microwave, Refrigerator, Range, Oven, Washer, Electric Water Heater, Gas Water Heater
Features
- Firealarm, Skylight, 1 Bedroom, Laundry Room, Bath Half, Den, Storage, Utility Room, 3 Bedrooms, Kitchen, Bath Full, Dining Room, Family Room, None
- Flooring: Ceramic Tile, Wood
- Windows: Skylight(s)
- Has basement: No
- Has fireplace: No
Interior area
- Total structure area: 1,692
- Total interior livable area: 1,692 sqft
Property
Parking
- Total spaces: 2
- Parking features: 2 Car Width, Additional Parking, Asphalt, Garage, Attached
- Attached garage spaces: 2
- Has uncovered spaces: Yes
Features
- Levels: Two, Bi-Level
- Stories: 2
- Patio & porch: Deck
- Exterior features: Deck, Door(s)-Storm/Screen, Sidewalk, Storage Shed, Yard
Lot
- Size: 0.35 Acres
- Dimensions: 170.00 x 0.00
- Features: Near Shopping, Near Train, Cul-De-Sac, Near Public Transit
Details
- Additional structures: Shed(s)
- Parcel number: 08003860100026
- Zoning: R20
Construction
Type & style
- Home type: SingleFamily
- Architectural style: Bi-Level
- Property subtype: Single Family Residence
Materials
- Roof: Asphalt
Condition
- Year built: 1974
Utilities & green energy
- Gas: Natural Gas
- Sewer: Public Sewer
- Water: Public
- Utilities for property: Underground Utilities, Electricity Connected, Natural Gas Connected
Community & neighborhood
Security
- Security features: Fire Alarm
Community
- Community features: Sidewalks
Location
- Region: Somerset
Other
Other facts
- Ownership: Fee Simple
Price history
| Date | Event | Price |
|---|---|---|
| 6/17/2025 | Sold | $650,000+8.5%$384/sqft |
Source: | ||
| 5/5/2025 | Pending sale | $599,000$354/sqft |
Source: | ||
| 5/5/2025 | Contingent | $599,000$354/sqft |
Source: | ||
| 4/26/2025 | Listed for sale | $599,000+227.3%$354/sqft |
Source: | ||
| 5/5/1999 | Sold | $183,000$108/sqft |
Source: Public Record Report a problem | ||
Public tax history
| Year | Property taxes | Tax assessment |
|---|---|---|
| 2025 | $9,892 +16.3% | $565,900 +16.3% |
| 2024 | $8,508 -3.5% | $486,700 +6.6% |
| 2023 | $8,819 +11.6% | $456,700 +12.3% |
Find assessor info on the county website
Neighborhood: 08873
Nearby schools
GreatSchools rating
- 6/10MacAfee Elementary SchoolGrades: PK-5Distance: 0.8 mi
- 4/10Sampson G Smith SchoolGrades: 6-8Distance: 0.3 mi
- 3/10Franklin Twp High SchoolGrades: 9-12Distance: 2.7 mi
Get a cash offer in 3 minutes
Find out how much your home could sell for in as little as 3 minutes with a no-obligation cash offer.
Estimated market value$668,000
Get a cash offer in 3 minutes
Find out how much your home could sell for in as little as 3 minutes with a no-obligation cash offer.
Estimated market value
$668,000
