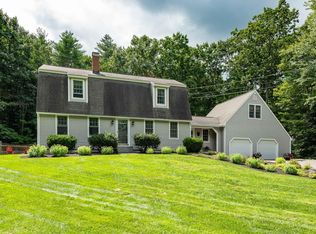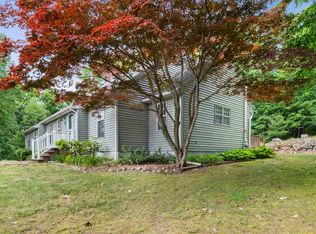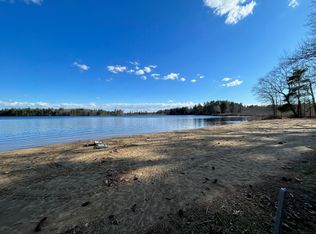Closed
Listed by:
Krista Cambara,
Krista Cambara, Independent Broker 603-819-8959
Bought with: Foundation Brokerage Group
$605,000
4 Ridgewood Drive, Kingston, NH 03848
3beds
2,819sqft
Single Family Residence
Built in 1980
1.93 Acres Lot
$607,000 Zestimate®
$215/sqft
$4,202 Estimated rent
Home value
$607,000
$565,000 - $656,000
$4,202/mo
Zestimate® history
Loading...
Owner options
Explore your selling options
What's special
Don't miss out on this move-in ready, salt box style home in one of the most sought after neighborhoods in Kingston. With 3 bedrooms and 2 1/2 baths and 2800 square ft, there is plenty of room. The 2 propane fireplaces create an ambiance in the downstairs living areas with space for everyone to spread out. The wooded back yard provides privacy with room to entertain under the pavilion and brand new deck off of the living room. With newer windows, propane furnace, gutters, dishwasher, and refrigerator, you can take some pressure off of your home expenses and move right in! Living in the Ridgewood neighborhood you can enjoy your summer months at the lake with access to the private beaches where you also can use the boat launch and put your name on the list for a spot on the dock. With less than 30 minutes from the coast, less than an hour from Boston, and minutes from groceries and other amenities, you can't beat the location!
Zillow last checked: 8 hours ago
Listing updated: May 30, 2025 at 09:52am
Listed by:
Krista Cambara,
Krista Cambara, Independent Broker 603-819-8959
Bought with:
Alyson M Traficante
Foundation Brokerage Group
Source: PrimeMLS,MLS#: 5036051
Facts & features
Interior
Bedrooms & bathrooms
- Bedrooms: 3
- Bathrooms: 3
- Full bathrooms: 2
- 1/2 bathrooms: 1
Heating
- Propane, Forced Air
Cooling
- Central Air
Appliances
- Included: Dishwasher, Electric Range, Refrigerator
- Laundry: 1st Floor Laundry
Features
- Dining Area, Primary BR w/ BA, Walk-In Closet(s)
- Flooring: Hardwood, Laminate, Tile
- Basement: Concrete,Full,Interior Stairs,Sump Pump,Unfinished,Interior Entry
- Number of fireplaces: 2
- Fireplace features: Gas, 2 Fireplaces
Interior area
- Total structure area: 7,006
- Total interior livable area: 2,819 sqft
- Finished area above ground: 2,819
- Finished area below ground: 0
Property
Parking
- Total spaces: 6
- Parking features: Paved, Driveway, Garage, Off Street, Parking Spaces 6+
- Garage spaces: 2
- Has uncovered spaces: Yes
Features
- Levels: Two
- Stories: 2
- Exterior features: Deck, Shed
Lot
- Size: 1.93 Acres
- Features: Corner Lot, Walking Trails, Wooded, Neighborhood
Details
- Additional structures: Gazebo
- Parcel number: KNGSM00R30B00068BL000000
- Zoning description: SFR SI
- Other equipment: Standby Generator
Construction
Type & style
- Home type: SingleFamily
- Architectural style: Saltbox
- Property subtype: Single Family Residence
Materials
- Wood Frame, Vinyl Siding
- Foundation: Concrete
- Roof: Asphalt Shingle
Condition
- New construction: No
- Year built: 1980
Utilities & green energy
- Electric: Circuit Breakers
- Sewer: Leach Field, Private Sewer, Septic Tank
- Utilities for property: Cable, Propane
Community & neighborhood
Location
- Region: Kingston
HOA & financial
Other financial information
- Additional fee information: Fee: $25
Other
Other facts
- Road surface type: Paved
Price history
| Date | Event | Price |
|---|---|---|
| 5/23/2025 | Sold | $605,000-2.4%$215/sqft |
Source: | ||
| 4/16/2025 | Contingent | $620,000$220/sqft |
Source: | ||
| 4/12/2025 | Listed for sale | $620,000+14.8%$220/sqft |
Source: | ||
| 2/21/2022 | Sold | $540,000+3.9%$192/sqft |
Source: | ||
| 1/25/2022 | Contingent | $519,900$184/sqft |
Source: | ||
Public tax history
| Year | Property taxes | Tax assessment |
|---|---|---|
| 2024 | $10,089 +6.1% | $607,400 +0.8% |
| 2023 | $9,509 +0.4% | $602,600 +44.5% |
| 2022 | $9,470 +8.8% | $417,000 |
Find assessor info on the county website
Neighborhood: 03848
Nearby schools
GreatSchools rating
- NADaniel J. Bakie SchoolGrades: PK-2Distance: 1.1 mi
- 6/10Sanborn Regional Middle SchoolGrades: 6-8Distance: 1.5 mi
- 8/10Sanborn Regional High SchoolGrades: 9-12Distance: 1.5 mi
Schools provided by the listing agent
- Elementary: Daniel J. Bakie School
- Middle: Sanborn Regional Middle School
- High: Sanborn Regional High School
- District: Sanborn Regional
Source: PrimeMLS. This data may not be complete. We recommend contacting the local school district to confirm school assignments for this home.
Get a cash offer in 3 minutes
Find out how much your home could sell for in as little as 3 minutes with a no-obligation cash offer.
Estimated market value$607,000
Get a cash offer in 3 minutes
Find out how much your home could sell for in as little as 3 minutes with a no-obligation cash offer.
Estimated market value
$607,000


