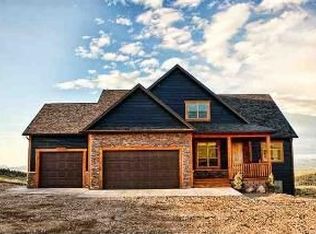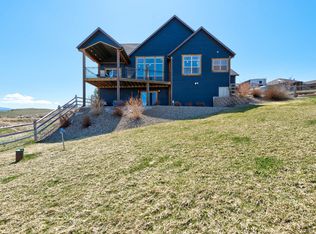Remarks: Views that go on for miles and miles and miles. This light filled home with views of the Big Belt Mountains, Elkhorn Mountain, and the valley below is stunning. The large deck takes in the view along with providing a great vantage point to enjoy the local elk herd. Home has floor to ceiling rock fireplace in the vaulted great room and an ample size kitchen providing a very inviting and open space. The generous sized master suite is on the main level with an unbelievable multi shower head shower and spa tub. The lighting package in the home is also amazing as there is under and over cabinet lighting, multiple can lights, dimmer switches, and many more lighting components that would be considered an upgrade. There are solid doors, an on demand hot water heater, theatre room, whole house water filtration system, and under ground sprinkler system. There are so many awesome upgrades in this home, but it's the awesome view and resident elk herd that really make this home special!
This property is off market, which means it's not currently listed for sale or rent on Zillow. This may be different from what's available on other websites or public sources.


