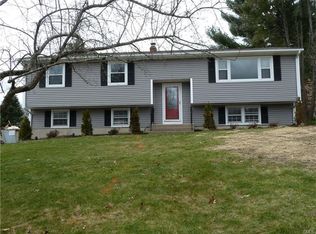Sold for $460,000
$460,000
4 Ridgedale Road, Bethel, CT 06801
3beds
1,694sqft
Single Family Residence
Built in 1972
0.63 Acres Lot
$566,000 Zestimate®
$272/sqft
$3,551 Estimated rent
Home value
$566,000
$532,000 - $600,000
$3,551/mo
Zestimate® history
Loading...
Owner options
Explore your selling options
What's special
Spacious raised ranch on a perfectly level lot in the popular Chimney Heights section of Bethel. Well-maintained with newer vinyl siding, driveway re-done 6 years ago, all new replacement windows and well-cared for lawn and landscaping. This home boosts so much potential, bring your own taste and creativity to make it yours. Step into a tile foyer up to the main level with a smart thermostat and hardwood floors throughout the entire house. The main floor features a spacious living room with a large window that fills the room with natural light. The dining area is thoughtfully combined with sliders that lead out to the freshly stained deck. Imagine relaxing on this deck while enjoying the picturesque views of the vast, flat backyard. The primary bedroom ensuite has a walk-in closet. Two additional spacious bedrooms provide ample space and have a separate hall bath to utilize. The lower-level family room features a fireplace and tile flooring. Also, a laundry room/office space complete the lower level. Conveniently located to shopping, dining and all that Bethel has to offer.
Zillow last checked: 8 hours ago
Listing updated: July 09, 2024 at 08:18pm
Listed by:
Toni Riordan 203-912-7494,
Berkshire Hathaway NE Prop. 203-438-9501,
John Chopourian 203-733-4323,
Berkshire Hathaway NE Prop.
Bought with:
JoAnn B. Kretkowski, RES.0787090
RE/MAX Right Choice
Source: Smart MLS,MLS#: 170590267
Facts & features
Interior
Bedrooms & bathrooms
- Bedrooms: 3
- Bathrooms: 2
- Full bathrooms: 2
Primary bedroom
- Features: Ceiling Fan(s), Full Bath, Walk-In Closet(s), Hardwood Floor
- Level: Main
- Area: 176 Square Feet
- Dimensions: 16 x 11
Bedroom
- Features: Ceiling Fan(s), Hardwood Floor
- Level: Main
- Area: 130 Square Feet
- Dimensions: 10 x 13
Bedroom
- Features: Ceiling Fan(s), Hardwood Floor
- Level: Main
- Area: 90 Square Feet
- Dimensions: 10 x 9
Dining room
- Features: Combination Liv/Din Rm, Dining Area, Sliders, Hardwood Floor
- Level: Main
- Area: 99 Square Feet
- Dimensions: 9 x 11
Family room
- Features: Ceiling Fan(s), Fireplace, Tile Floor
- Level: Lower
- Area: 352 Square Feet
- Dimensions: 16 x 22
Kitchen
- Features: Ceiling Fan(s), Vinyl Floor
- Level: Main
- Area: 121 Square Feet
- Dimensions: 11 x 11
Living room
- Features: Ceiling Fan(s), Combination Liv/Din Rm, Hardwood Floor
- Level: Main
- Area: 208 Square Feet
- Dimensions: 16 x 13
Heating
- Baseboard, Propane
Cooling
- Central Air
Appliances
- Included: Electric Range, Oven/Range, Microwave, Refrigerator, Dishwasher, Washer, Gas Water Heater
- Laundry: Lower Level
Features
- Entrance Foyer
- Basement: Full,Partially Finished,Heated,Cooled,Interior Entry,Garage Access
- Attic: Pull Down Stairs
- Number of fireplaces: 1
Interior area
- Total structure area: 1,694
- Total interior livable area: 1,694 sqft
- Finished area above ground: 1,694
Property
Parking
- Total spaces: 2
- Parking features: Attached, Garage Door Opener, Private, Paved, Asphalt
- Attached garage spaces: 2
- Has uncovered spaces: Yes
Features
- Patio & porch: Deck
- Exterior features: Rain Gutters, Lighting
Lot
- Size: 0.63 Acres
- Features: Level
Details
- Parcel number: 4290
- Zoning: R-20
Construction
Type & style
- Home type: SingleFamily
- Architectural style: Ranch
- Property subtype: Single Family Residence
Materials
- Vinyl Siding
- Foundation: Concrete Perimeter, Raised
- Roof: Asphalt
Condition
- New construction: No
- Year built: 1972
Utilities & green energy
- Sewer: Public Sewer
- Water: Well
Community & neighborhood
Community
- Community features: Health Club, Library, Medical Facilities, Private School(s), Shopping/Mall
Location
- Region: Bethel
- Subdivision: Chimney Heights
Price history
| Date | Event | Price |
|---|---|---|
| 10/31/2023 | Sold | $460,000+15%$272/sqft |
Source: | ||
| 8/22/2023 | Pending sale | $399,900$236/sqft |
Source: | ||
| 8/18/2023 | Listed for sale | $399,900$236/sqft |
Source: | ||
Public tax history
| Year | Property taxes | Tax assessment |
|---|---|---|
| 2025 | $8,279 +4.3% | $272,230 |
| 2024 | $7,941 +2.6% | $272,230 |
| 2023 | $7,739 +11.7% | $272,230 +35.9% |
Find assessor info on the county website
Neighborhood: 06801
Nearby schools
GreatSchools rating
- 8/10Ralph M. T. Johnson SchoolGrades: 3-5Distance: 1.5 mi
- 8/10Bethel Middle SchoolGrades: 6-8Distance: 1.6 mi
- 8/10Bethel High SchoolGrades: 9-12Distance: 1.8 mi
Schools provided by the listing agent
- High: Bethel
Source: Smart MLS. This data may not be complete. We recommend contacting the local school district to confirm school assignments for this home.
Get pre-qualified for a loan
At Zillow Home Loans, we can pre-qualify you in as little as 5 minutes with no impact to your credit score.An equal housing lender. NMLS #10287.
Sell for more on Zillow
Get a Zillow Showcase℠ listing at no additional cost and you could sell for .
$566,000
2% more+$11,320
With Zillow Showcase(estimated)$577,320
