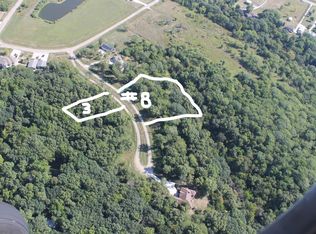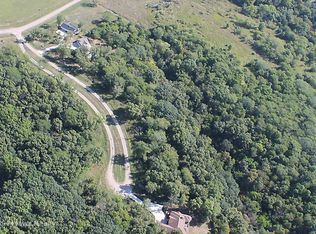Sold for $724,000 on 11/14/25
$724,000
4 Ridgecrest Ln, Dallas Center, IA 50063
3beds
2,060sqft
Single Family Residence
Built in 2016
1.2 Acres Lot
$721,400 Zestimate®
$351/sqft
$2,734 Estimated rent
Home value
$721,400
$671,000 - $779,000
$2,734/mo
Zestimate® history
Loading...
Owner options
Explore your selling options
What's special
Experience the perfect blend of elegance, comfort, and seclusion in this stunning luxury ranch home, surrounded by mature trees this home offers privacy and tranquility without sacrificing proximity to city conveniences, this home is near trails, hiking, and urban amenities.
Step inside to discover soaring 11-foot ceilings in the living room and office/flex room, complemented by french doors and a bright, open design. The 9-foot ceilings throughout the rest of the home create a spacious and inviting atmosphere. The dining area opens to an enclosed porch, seamlessly connecting indoor and outdoor living.
The basement is equally impressive, boasting 9-foot ceilings, a wet bar with large daylight windows, a gym-ready flex room, ample storage, and a storm shelter. Two fireplaces—one on each level—add warmth and charm to this expansive home.
Outdoors, enjoy the massive deck, a firepit area perfect for entertaining, and an outdoor sauna for ultimate relaxation. The property features a 3-stall attached garage and a 2-stall detached garage, offering plenty of space for vehicles and hobbies.
Tucked away from the hustle yet close to everything, this extraordinary home is a rare find. Schedule your private tour today and make your dream home a reality!
Zillow last checked: 8 hours ago
Listing updated: November 14, 2025 at 08:11am
Listed by:
Karla Alaniz (515)897-9027,
Keller Williams Realty GDM,
Junior Ibarra 515-497-8133,
Keller Williams Realty GDM
Bought with:
Amanda Gregory
Keller Williams Realty GDM
Source: DMMLS,MLS#: 708412 Originating MLS: Des Moines Area Association of REALTORS
Originating MLS: Des Moines Area Association of REALTORS
Facts & features
Interior
Bedrooms & bathrooms
- Bedrooms: 3
- Bathrooms: 3
- Full bathrooms: 2
- 1/2 bathrooms: 1
- Main level bedrooms: 1
Heating
- Forced Air, Gas, Natural Gas
Cooling
- Central Air
Appliances
- Included: Dishwasher, Microwave, Stove
- Laundry: Main Level
Features
- Dining Area, Separate/Formal Dining Room, Eat-in Kitchen
- Flooring: Vinyl
- Basement: Daylight,Egress Windows,Finished
- Number of fireplaces: 2
- Fireplace features: Electric
Interior area
- Total structure area: 2,060
- Total interior livable area: 2,060 sqft
- Finished area below ground: 1,600
Property
Parking
- Total spaces: 2
- Parking features: Attached, Detached, Garage, Two Car Garage, Three Car Garage
- Attached garage spaces: 2
Features
- Levels: One
- Stories: 1
- Patio & porch: Covered, Deck, Patio
- Exterior features: Deck, Fire Pit, Patio
Lot
- Size: 1.20 Acres
- Features: Rectangular Lot
Details
- Parcel number: 0731428003
- Zoning: RES
Construction
Type & style
- Home type: SingleFamily
- Architectural style: Ranch
- Property subtype: Single Family Residence
Materials
- Cement Siding, Stone, Wood Siding
- Foundation: Poured
- Roof: Asphalt,Shingle
Condition
- Year built: 2016
Utilities & green energy
- Sewer: Public Sewer
- Water: Public
Community & neighborhood
Security
- Security features: Fire Alarm, Smoke Detector(s)
Location
- Region: Dallas Center
Other
Other facts
- Listing terms: Cash,Conventional,FHA,USDA Loan,VA Loan
- Road surface type: Asphalt
Price history
| Date | Event | Price |
|---|---|---|
| 11/14/2025 | Sold | $724,000-3.5%$351/sqft |
Source: | ||
| 10/25/2025 | Pending sale | $750,000$364/sqft |
Source: | ||
| 10/24/2025 | Listing removed | $750,000$364/sqft |
Source: | ||
| 9/18/2025 | Pending sale | $750,000$364/sqft |
Source: | ||
| 8/7/2025 | Price change | $750,000-2.6%$364/sqft |
Source: | ||
Public tax history
| Year | Property taxes | Tax assessment |
|---|---|---|
| 2024 | $12,108 +10.7% | $747,660 +2.2% |
| 2023 | $10,936 +24.7% | $731,750 +25.1% |
| 2022 | $8,768 +2% | $585,040 +27.3% |
Find assessor info on the county website
Neighborhood: 50063
Nearby schools
GreatSchools rating
- 9/10Dallas Center-Grimes Middle SchoolGrades: 5-6Distance: 3.8 mi
- 6/10DC-G MeadowsGrades: 7-8Distance: 11.2 mi
- 6/10Dallas Center-Grimes High SchoolGrades: 9-12Distance: 10.8 mi
Schools provided by the listing agent
- District: Dallas Center-Grimes
Source: DMMLS. This data may not be complete. We recommend contacting the local school district to confirm school assignments for this home.

Get pre-qualified for a loan
At Zillow Home Loans, we can pre-qualify you in as little as 5 minutes with no impact to your credit score.An equal housing lender. NMLS #10287.

