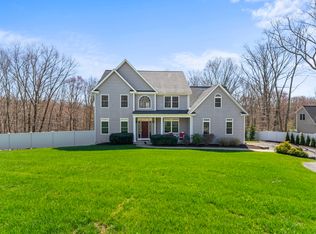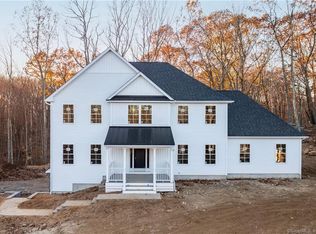Sold for $800,000
$800,000
4 Ridge Valley Road, Newtown, CT 06482
4beds
3,010sqft
Single Family Residence
Built in 2014
2.96 Acres Lot
$886,100 Zestimate®
$266/sqft
$5,238 Estimated rent
Home value
$886,100
$842,000 - $930,000
$5,238/mo
Zestimate® history
Loading...
Owner options
Explore your selling options
What's special
Welcome home! This stunning colonial property boasts 4 bedrooms, 2 full baths, 1 half bath and 1 double sink vanity room. Nestled on a private yard spanning just under 3 acres, this home offers the perfect combination of elegance and functionality. Step inside and be greeted by the grandeur of the custom open kitchen concept, featuring exquisite marble granite countertops with an oversized island that provides ample space for meal preparation and doubles as a gathering spot for family and friends. The living space extends beyond the kitchen, creating an inviting atmosphere perfect for entertaining with a dining area and oversized family room. The 1st floor also features a work from home office space with french doors. Upstairs you will find the primary bedroom suite and 3 other spacious bedrooms, one of which is oversized and complete with a separate room that can be transformed for your needs into an office, a workout room, a nursery, or a cozy sitting area. As you venture outside, you'll discover a private yard that offers a tranquil retreat. The expansive grounds provide ample space for outdoor activities, with a custom shed and wood shed offer practical storage solutions, while the cozy rustic fire pit area beckons you to gather around and create unforgettable memories. If you seek additional living space or a personalized touch, the walkout basement presents endless possibilities. Don't miss out on the chance to make this house your forever home.
Zillow last checked: 8 hours ago
Listing updated: August 15, 2023 at 11:23am
Listed by:
Jennifer Kelley 203-948-2864,
Around Town Real Estate LLC 203-727-8621
Bought with:
Bob Crowley, REB.0788608
S.C.A. Crowley Real Estate
Source: Smart MLS,MLS#: 170568979
Facts & features
Interior
Bedrooms & bathrooms
- Bedrooms: 4
- Bathrooms: 3
- Full bathrooms: 2
- 1/2 bathrooms: 1
Kitchen
- Level: Main
Heating
- Forced Air, Zoned, Propane
Cooling
- Central Air
Appliances
- Included: Gas Range, Microwave, Refrigerator, Dishwasher, Washer, Dryer, Water Heater
- Laundry: Upper Level
Features
- Open Floorplan
- Windows: Thermopane Windows
- Basement: Full,Unfinished,Interior Entry,Storage Space
- Attic: Access Via Hatch
- Number of fireplaces: 1
Interior area
- Total structure area: 3,010
- Total interior livable area: 3,010 sqft
- Finished area above ground: 3,010
Property
Parking
- Total spaces: 2
- Parking features: Attached, Garage Door Opener, Private, Paved
- Attached garage spaces: 2
- Has uncovered spaces: Yes
Features
- Patio & porch: Deck, Porch
- Exterior features: Rain Gutters
Lot
- Size: 2.96 Acres
- Features: Cul-De-Sac, Subdivided, Level, Rolling Slope, Wooded
Details
- Additional structures: Shed(s)
- Parcel number: 2562981
- Zoning: R-2
Construction
Type & style
- Home type: SingleFamily
- Architectural style: Colonial
- Property subtype: Single Family Residence
Materials
- Vinyl Siding
- Foundation: Concrete Perimeter
- Roof: Fiberglass
Condition
- New construction: No
- Year built: 2014
Utilities & green energy
- Sewer: Septic Tank
- Water: Well
Green energy
- Energy efficient items: Thermostat, Windows
Community & neighborhood
Community
- Community features: Golf, Health Club, Lake, Library, Park, Pool, Shopping/Mall, Tennis Court(s)
Location
- Region: Sandy Hook
Price history
| Date | Event | Price |
|---|---|---|
| 8/15/2023 | Sold | $800,000$266/sqft |
Source: | ||
| 6/22/2023 | Listed for sale | $800,000+61.6%$266/sqft |
Source: | ||
| 12/28/2016 | Sold | $494,900$164/sqft |
Source: Public Record Report a problem | ||
Public tax history
| Year | Property taxes | Tax assessment |
|---|---|---|
| 2025 | $14,790 +6.6% | $514,610 |
| 2024 | $13,879 +2.8% | $514,610 |
| 2023 | $13,503 +10.2% | $514,610 +45.6% |
Find assessor info on the county website
Neighborhood: Sandy Hook
Nearby schools
GreatSchools rating
- 7/10Middle Gate Elementary SchoolGrades: K-4Distance: 1.1 mi
- 7/10Newtown Middle SchoolGrades: 7-8Distance: 3.8 mi
- 9/10Newtown High SchoolGrades: 9-12Distance: 2.9 mi
Schools provided by the listing agent
- Elementary: Middle Gate
- Middle: Newtown,Reed
- High: Newtown
Source: Smart MLS. This data may not be complete. We recommend contacting the local school district to confirm school assignments for this home.
Get pre-qualified for a loan
At Zillow Home Loans, we can pre-qualify you in as little as 5 minutes with no impact to your credit score.An equal housing lender. NMLS #10287.
Sell for more on Zillow
Get a Zillow Showcase℠ listing at no additional cost and you could sell for .
$886,100
2% more+$17,722
With Zillow Showcase(estimated)$903,822

