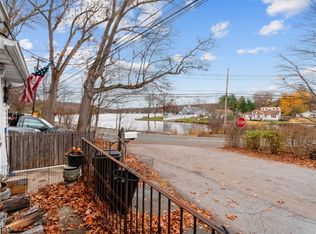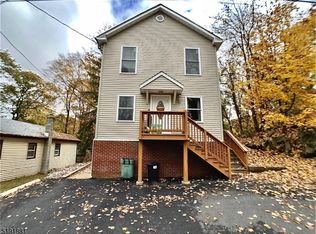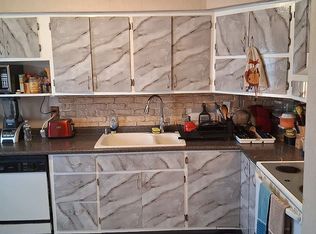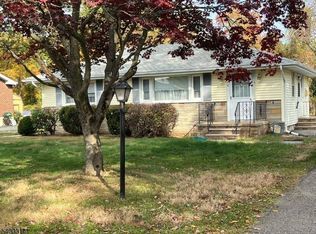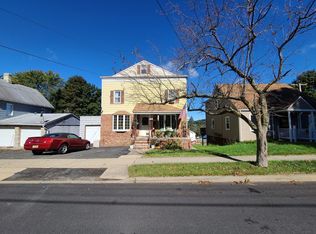METICULOUSLY MAINTAINED 3 BR 1 1/2 BATH CAPE COD ON A QUIET STREET IN A DESIRABLE SECTION OF STANHOPE. BEAUTIFULLY UPDATED YET STILL KEEPING WITH THE CHARM AND CHARACTER OF THE HOME. NOTHING TO DO BUT MOVE RIGHT IN! HARDWOOD FLOORS THROUGHOUT GROUND LEVEL. NEWLY RENOVATED KITCHEN (2018); GRANITE; SS APPLIANCES. SUN FILLED MASTER BR ON 2ND LEVEL WITH HIGH CEILINGS, 2 SKYLIGHTS AND PLENTY OF CLOSET SPACE. LARGE PRIVATE FENCED IN SIDE AND REAR YARDS WITH DETACHED OVER SIZED 2 CAR GARAGE W/220V ELECTRIC AND PULL DOWN STAIRS TO STORAGE LOFT. PUBLIC WATER/SEWER. WALKING DISTANCE TO PLAYGROUND, K-8 VALLEY ROAD SCHOOL AND LENAPE VALLEY REGIONAL HS. CLOSE TO ALL MAJOR HIGHWAYS, SHOPPING, RESTAURANTS, AND NETCONG TRAIN STATION.
Pre-foreclosure
Est. $477,100
4 Ridge Rd, Stanhope, NJ 07874
3beds
1,156sqft
SingleFamily
Built in 1927
10,018 Square Feet Lot
$477,100 Zestimate®
$413/sqft
$-- HOA
Overview
- 258 days |
- 111 |
- 8 |
Facts & features
Interior
Bedrooms & bathrooms
- Bedrooms: 3
- Bathrooms: 2
- Full bathrooms: 1
- 1/2 bathrooms: 1
Heating
- Baseboard, Electric, Oil, Solar
Appliances
- Included: Dishwasher, Dryer, Microwave, Range / Oven, Refrigerator, Washer
Features
- Flooring: Tile, Carpet, Hardwood
- Basement: Yes
- Has fireplace: Yes
Interior area
- Total interior livable area: 1,156 sqft
Property
Parking
- Total spaces: 6
- Parking features: Garage - Detached
Features
- Exterior features: Stone, Vinyl
Lot
- Size: 10,018 Square Feet
Details
- Parcel number: 1911010000000011
Construction
Type & style
- Home type: SingleFamily
Materials
- Frame
- Roof: Asphalt
Condition
- Year built: 1927
Utilities & green energy
- Sewer: Public Sewer
- Utilities for property: Electric
Community & HOA
Location
- Region: Stanhope
Financial & listing details
- Price per square foot: $413/sqft
- Tax assessed value: $209,600
- Annual tax amount: $9,461
- Ownership type: Fee Simple
Visit our professional directory to find a foreclosure specialist in your area that can help with your home search.
Find a foreclosure agentForeclosure details
Estimated market value
$477,100
$453,000 - $501,000
$2,839/mo
Price history
Price history
| Date | Event | Price |
|---|---|---|
| 10/27/2020 | Sold | $320,000+16.4%$277/sqft |
Source: | ||
| 9/15/2020 | Pending sale | $275,000$238/sqft |
Source: RE/MAX HERITAGE PROPERTIES #3661609 Report a problem | ||
| 9/4/2020 | Listed for sale | $275,000+22.2%$238/sqft |
Source: RE/MAX HERITAGE PROPERTIES #3661609 Report a problem | ||
| 5/7/2015 | Sold | $225,000$195/sqft |
Source: | ||
| 2/22/2015 | Listed for sale | $225,000+2.7%$195/sqft |
Source: Weichert Realtors #3199366 Report a problem | ||
| 8/14/2009 | Sold | $219,000-28.2%$189/sqft |
Source: Public Record Report a problem | ||
| 6/22/2007 | Sold | $305,000+96.1%$264/sqft |
Source: Public Record Report a problem | ||
| 8/18/1998 | Sold | $155,500$135/sqft |
Source: Public Record Report a problem | ||
Public tax history
Public tax history
| Year | Property taxes | Tax assessment |
|---|---|---|
| 2025 | $9,461 | $209,600 |
| 2024 | $9,461 +2% | $209,600 |
| 2023 | $9,275 +2.3% | $209,600 |
| 2022 | $9,063 +0.5% | $209,600 |
| 2021 | $9,015 +10.5% | $209,600 +6.8% |
| 2020 | $8,160 +1.1% | $196,300 |
| 2019 | $8,074 +1.1% | $196,300 |
| 2018 | $7,984 +1.3% | $196,300 |
| 2017 | $7,878 +3.9% | $196,300 |
| 2016 | $7,583 +2.8% | $196,300 |
| 2015 | $7,377 +2.8% | $196,300 |
| 2014 | $7,175 -4.7% | $196,300 -21% |
| 2012 | $7,525 -0.1% | $248,600 |
| 2011 | $7,535 +2.6% | $248,600 |
| 2010 | $7,341 +1.4% | $248,600 -19% |
| 2009 | $7,240 | $306,900 |
| 2008 | -- | $306,900 |
| 2007 | -- | $306,900 |
| 2006 | -- | $306,900 +165.9% |
| 2005 | -- | $115,400 |
| 2004 | -- | $115,400 |
| 2003 | -- | $115,400 |
| 2002 | -- | $115,400 |
| 2001 | -- | $115,400 |
Find assessor info on the county website
BuyAbility℠ payment
Estimated monthly payment
Boost your down payment with 6% savings match
Earn up to a 6% match & get a competitive APY with a *. Zillow has partnered with to help get you home faster.
Learn more*Terms apply. Match provided by Foyer. Account offered by Pacific West Bank, Member FDIC.Climate risks
Neighborhood: 07874
Nearby schools
GreatSchools rating
- 6/10Valley Road SchoolGrades: PK-8Distance: 0.3 mi
- 4/10Lenape Val Regional High SchoolGrades: 9-12Distance: 0.7 mi
Schools provided by the listing agent
- Elementary: VALLEY RD
- Middle: VALLEY RD
- High: LENAPE VLY
Source: The MLS. This data may not be complete. We recommend contacting the local school district to confirm school assignments for this home.
Open to renting?
Browse rentals near this home.- Loading
