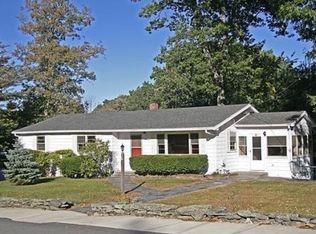Sold for $665,000 on 06/10/25
$665,000
4 Ridge Rd, Hudson, MA 01749
3beds
1,620sqft
Single Family Residence
Built in 1965
0.43 Acres Lot
$652,600 Zestimate®
$410/sqft
$3,624 Estimated rent
Home value
$652,600
$607,000 - $705,000
$3,624/mo
Zestimate® history
Loading...
Owner options
Explore your selling options
What's special
Welcome to 4 Ridge Rd! This charming 3-bedroom, 2.5-bath home offers a spacious yard and cozy interior. The kitchen features solid maple cabinets, dovetail drawers, wall oven, gas range, and Corian countertops. Oak floors lead to a dining room with a bay window, French doors to the living room, and backyard access. The living room is filled with natural light and includes a wood-burning fireplace. The primary bedroom has an updated private half bath, and a centrally located full bath serves the other bedrooms. The finished lower level offers a family room, full bath, laundry, utility room, and access to an oversized 2-car garage. Outdoors, enjoy a large lawn, shed with extra parking, custom greenhouse, pergola, and a partially fenced yard—perfect for outdoor fun! This home is in a great neighborhood with access to Farley Elementary, and is close to the Assabet River Trail, Gates Pond, downtown Hudson, Highlands Commons, and major highways like 495, 290, and 85. Roof replaced July 2023!
Zillow last checked: 8 hours ago
Listing updated: June 10, 2025 at 06:56pm
Listed by:
Nicholas Desouza 239-240-3337,
Keller Williams Realty Boston Northwest 978-369-5775
Bought with:
Liz Puchala
Lamacchia Realty, Inc.
Source: MLS PIN,MLS#: 73358388
Facts & features
Interior
Bedrooms & bathrooms
- Bedrooms: 3
- Bathrooms: 3
- Full bathrooms: 2
- 1/2 bathrooms: 1
- Main level bedrooms: 3
Primary bedroom
- Features: Bathroom - Half, Ceiling Fan(s), Closet, Flooring - Wall to Wall Carpet, Window(s) - Picture
- Level: Main,First
- Area: 152.25
- Dimensions: 14.5 x 10.5
Bedroom 2
- Features: Ceiling Fan(s), Closet, Flooring - Wall to Wall Carpet, Window(s) - Picture
- Level: Main,First
- Area: 145
- Dimensions: 14.5 x 10
Bedroom 3
- Features: Ceiling Fan(s), Closet, Flooring - Wall to Wall Carpet, Window(s) - Picture
- Level: Main
- Area: 102.67
- Dimensions: 11 x 9.33
Bathroom 1
- Features: Bathroom - Half
- Level: First
Bathroom 2
- Features: Bathroom - Full
- Level: First
Bathroom 3
- Features: Bathroom - Full
- Level: Basement
Dining room
- Features: Flooring - Hardwood
- Level: First
- Area: 103.5
- Dimensions: 11.5 x 9
Family room
- Features: Flooring - Stone/Ceramic Tile
- Level: Basement
- Area: 198.33
- Dimensions: 17.5 x 11.33
Kitchen
- Features: Flooring - Hardwood, Window(s) - Picture, Exterior Access
- Level: First
- Area: 155.25
- Dimensions: 13.5 x 11.5
Living room
- Features: Flooring - Hardwood
- Level: First
- Area: 234
- Dimensions: 17.33 x 13.5
Heating
- Baseboard, Natural Gas
Cooling
- Central Air
Appliances
- Laundry: Electric Dryer Hookup, Washer Hookup, In Basement
Features
- Central Vacuum
- Flooring: Wood, Tile, Carpet
- Doors: French Doors
- Windows: Insulated Windows
- Basement: Partially Finished,Garage Access,Sump Pump
- Number of fireplaces: 2
- Fireplace features: Family Room, Living Room
Interior area
- Total structure area: 1,620
- Total interior livable area: 1,620 sqft
- Finished area above ground: 1,620
Property
Parking
- Total spaces: 7
- Parking features: Under, Off Street, Stone/Gravel, Paved
- Attached garage spaces: 2
- Uncovered spaces: 5
Features
- Exterior features: Rain Gutters, Storage, Greenhouse, Sprinkler System
Lot
- Size: 0.43 Acres
- Features: Corner Lot
Details
- Additional structures: Greenhouse
- Parcel number: M:0010 B:0000 L:0016,538887
- Zoning: SA8
Construction
Type & style
- Home type: SingleFamily
- Architectural style: Raised Ranch
- Property subtype: Single Family Residence
- Attached to another structure: Yes
Materials
- Frame
- Foundation: Concrete Perimeter
- Roof: Shingle
Condition
- Year built: 1965
Utilities & green energy
- Sewer: Public Sewer
- Water: Public
Green energy
- Energy efficient items: Other (See Remarks)
Community & neighborhood
Community
- Community features: Shopping, Park, Walk/Jog Trails, Bike Path, Conservation Area, Highway Access, Public School, Sidewalks
Location
- Region: Hudson
Other
Other facts
- Road surface type: Paved
Price history
| Date | Event | Price |
|---|---|---|
| 6/10/2025 | Sold | $665,000-1.5%$410/sqft |
Source: MLS PIN #73358388 Report a problem | ||
| 4/10/2025 | Listed for sale | $675,000+25%$417/sqft |
Source: MLS PIN #73358388 Report a problem | ||
| 11/15/2021 | Sold | $539,900$333/sqft |
Source: MLS PIN #72902299 Report a problem | ||
| 10/12/2021 | Contingent | $539,900$333/sqft |
Source: MLS PIN #72902299 Report a problem | ||
| 9/30/2021 | Listed for sale | $539,900+96.3%$333/sqft |
Source: MLS PIN #72902299 Report a problem | ||
Public tax history
| Year | Property taxes | Tax assessment |
|---|---|---|
| 2025 | $7,712 +5.1% | $555,600 +6% |
| 2024 | $7,340 +7.9% | $524,300 +12.6% |
| 2023 | $6,801 +6.9% | $465,800 +16.2% |
Find assessor info on the county website
Neighborhood: 01749
Nearby schools
GreatSchools rating
- 3/10C.A. Farley Elementary SchoolGrades: PK-4Distance: 0.3 mi
- 6/10David J. Quinn Middle SchoolGrades: 5-7Distance: 0.9 mi
- 4/10Hudson High SchoolGrades: 8-12Distance: 1.3 mi
Get a cash offer in 3 minutes
Find out how much your home could sell for in as little as 3 minutes with a no-obligation cash offer.
Estimated market value
$652,600
Get a cash offer in 3 minutes
Find out how much your home could sell for in as little as 3 minutes with a no-obligation cash offer.
Estimated market value
$652,600
