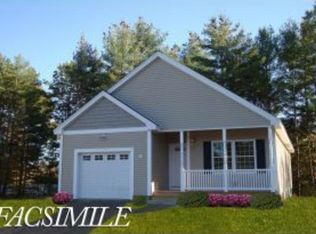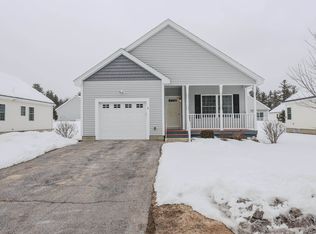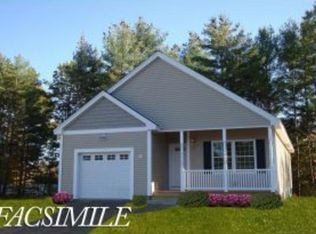Welcome home to warm and sunny ranch located in highly desirable Oxblow Bluff! This 3 bedroom, 2 full bath, open concept home has hardwood floors throughout, vaulted ceilings, and plenty of natural light! The full basement has exceptionally high ceilings and would be easy to finish for additional space. Built in 2012 the home has been well maintained and is move in ready!
This property is off market, which means it's not currently listed for sale or rent on Zillow. This may be different from what's available on other websites or public sources.



