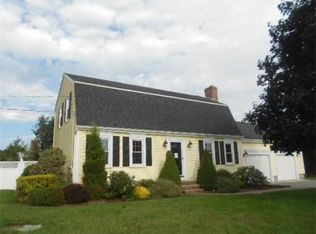Sold for $580,000 on 05/23/25
$580,000
4 Richie Rd, Attleboro, MA 02703
3beds
1,606sqft
Single Family Residence
Built in 1992
0.48 Acres Lot
$581,400 Zestimate®
$361/sqft
$3,079 Estimated rent
Home value
$581,400
$523,000 - $645,000
$3,079/mo
Zestimate® history
Loading...
Owner options
Explore your selling options
What's special
Welcome to this charming cape style home that has been lovingly maintained and updated. As you step into the spacious foyer you're greeted by an open balcony perfect for that extra space. First floor features kitchen with new backsplash, center island and an updated sink and faucet. The dining room boasts beautiful wainscoting and hardwood floors. Fireplaced living room for cozy nights with a bay window. Half bath with laundry has been updated on the first floor. 3rd bedroom also on first floor. Upstairs is an updated full bath, main bedroom with walk in closet and ceiling fan, and a second large bedroom with a ceiling fan. Large, level backyard with a shed and new Vinyl fencing perfect for hosting gatherings. Many other updates, including a new gas furnace and A/C condenser unit installed in August of 2024. Title 5 in hand. Great location - Don't miss this one!
Zillow last checked: 8 hours ago
Listing updated: May 23, 2025 at 12:39pm
Listed by:
Maureen MacMaster 781-706-1731,
Conway - Hanover 781-826-3131,
Paula Holland 617-594-5785
Bought with:
Deborah A. Sanborn
Uptown REALTORS®, LLC
Source: MLS PIN,MLS#: 73363968
Facts & features
Interior
Bedrooms & bathrooms
- Bedrooms: 3
- Bathrooms: 2
- Full bathrooms: 1
- 1/2 bathrooms: 1
- Main level bathrooms: 1
Primary bedroom
- Features: Ceiling Fan(s), Walk-In Closet(s), Flooring - Wall to Wall Carpet, High Speed Internet Hookup
- Level: Second
- Area: 280
- Dimensions: 20 x 14
Bedroom 2
- Features: Ceiling Fan(s), Flooring - Wall to Wall Carpet, Attic Access
- Level: Second
- Area: 180
- Dimensions: 15 x 12
Bedroom 3
- Features: Flooring - Wall to Wall Carpet
- Level: First
- Area: 156
- Dimensions: 13 x 12
Bathroom 1
- Features: Bathroom - Half, Flooring - Stone/Ceramic Tile, Dryer Hookup - Electric, Washer Hookup
- Level: Main,First
Bathroom 2
- Features: Bathroom - Full, Bathroom - With Tub & Shower, Flooring - Stone/Ceramic Tile
- Level: Second
Dining room
- Features: Ceiling Fan(s), Flooring - Hardwood, Wainscoting
- Level: First
- Area: 144
- Dimensions: 12 x 12
Kitchen
- Features: Flooring - Stone/Ceramic Tile, Countertops - Stone/Granite/Solid, Kitchen Island, Stainless Steel Appliances
- Level: First
- Area: 132
- Dimensions: 11 x 12
Living room
- Features: Flooring - Wall to Wall Carpet, Window(s) - Bay/Bow/Box, Cable Hookup
- Level: First
- Area: 168
- Dimensions: 14 x 12
Heating
- Forced Air, Natural Gas
Cooling
- Central Air
Appliances
- Laundry: Bathroom - Half, First Floor
Features
- Basement: Full,Interior Entry,Bulkhead,Radon Remediation System,Unfinished
- Number of fireplaces: 1
- Fireplace features: Living Room
Interior area
- Total structure area: 1,606
- Total interior livable area: 1,606 sqft
- Finished area above ground: 1,606
Property
Parking
- Total spaces: 4
- Parking features: Paved Drive, Off Street, Paved
- Uncovered spaces: 4
Features
- Patio & porch: Deck
- Exterior features: Deck, Storage, Fenced Yard
- Fencing: Fenced/Enclosed,Fenced
Lot
- Size: 0.48 Acres
- Features: Level
Details
- Parcel number: M:171 L:76,2765576
- Zoning: R1
Construction
Type & style
- Home type: SingleFamily
- Architectural style: Cape
- Property subtype: Single Family Residence
Materials
- Foundation: Concrete Perimeter
- Roof: Shingle
Condition
- Year built: 1992
Utilities & green energy
- Electric: 220 Volts, Circuit Breakers, 100 Amp Service
- Sewer: Private Sewer
- Water: Public
- Utilities for property: for Electric Range
Community & neighborhood
Community
- Community features: Public Transportation, Park
Location
- Region: Attleboro
- Subdivision: Meadowsweet Farms
Price history
| Date | Event | Price |
|---|---|---|
| 5/23/2025 | Sold | $580,000+1.8%$361/sqft |
Source: MLS PIN #73363968 Report a problem | ||
| 5/9/2025 | Contingent | $569,900$355/sqft |
Source: MLS PIN #73363968 Report a problem | ||
| 5/3/2025 | Price change | $569,900-4.2%$355/sqft |
Source: MLS PIN #73363968 Report a problem | ||
| 4/24/2025 | Listed for sale | $595,000+68.8%$370/sqft |
Source: MLS PIN #73363968 Report a problem | ||
| 4/27/2018 | Sold | $352,500+0.7%$219/sqft |
Source: Public Record Report a problem | ||
Public tax history
| Year | Property taxes | Tax assessment |
|---|---|---|
| 2025 | $6,946 +7.2% | $553,500 +8.8% |
| 2024 | $6,478 +3.7% | $508,900 +11.6% |
| 2023 | $6,245 +6.1% | $456,200 +12% |
Find assessor info on the county website
Neighborhood: 02703
Nearby schools
GreatSchools rating
- 5/10Wamsutta Middle SchoolGrades: 5-8Distance: 0.2 mi
- 6/10Attleboro High SchoolGrades: 9-12Distance: 2.3 mi
- 7/10Hyman Fine Elementary SchoolGrades: K-4Distance: 0.7 mi
Get a cash offer in 3 minutes
Find out how much your home could sell for in as little as 3 minutes with a no-obligation cash offer.
Estimated market value
$581,400
Get a cash offer in 3 minutes
Find out how much your home could sell for in as little as 3 minutes with a no-obligation cash offer.
Estimated market value
$581,400
