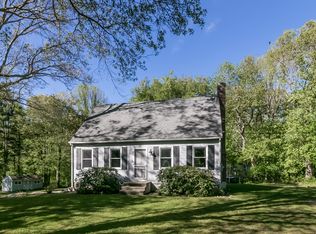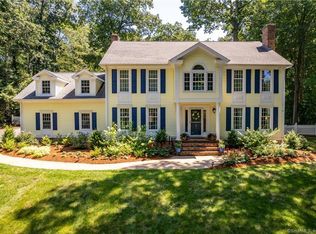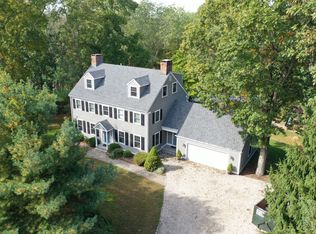MOVE-IN READY custom colonial with a contemporary flair! The marble tiled front entry foyer leads to a large living room featuring high ceilings, hardwood floors, plantation shutters, recessed lights and a cozy gas-operated fireplace... sure to be a favorite gathering spot for friends and family. Walls of glass allows for natural light to bathe interior spaces. An open floor plan with a remodeled eat-in kitchen boasting granite counters, subway tile back splash, center island, built-ins and high end appliances flows easily to the dining room. A powder room and laundry room are also on this level. All 3 bedrooms are found on the second floor. The master bedroom suite offers a loft area, walk-in closet and a luxuriously remodeled bath creating a relaxing retreat. The additional two bedrooms have walk-in closets and one functions as an en-suite with access to the second full bath. The lower level rec room provides additional living space and offers a walk-out and access to the mudroom and 2-car garage. Multiple sliders open to a wraparound Trex deck with access to the patio and hot tub... easy entertaining, indoor and out. Part of the Richborough Association, this desirable cul-de-sac neighborhood offers homeowners access to a tennis court and a large recreational pond. Convenient location, only minutes to major routes and highway, center of town, restaurants, shopping, beaches and commuter rail. Equidistant from N.Y.C. and Boston. Come see! Hardwood floors throughout the main and second levels. New oil burner installed 2016. Additional amenities include a security system and irrigation system. Lower level mudroom w/built-ins. Shelving in garage conveys. Rose Ciardiello, listing agent, to schedule a showing 203.314.6269
This property is off market, which means it's not currently listed for sale or rent on Zillow. This may be different from what's available on other websites or public sources.


