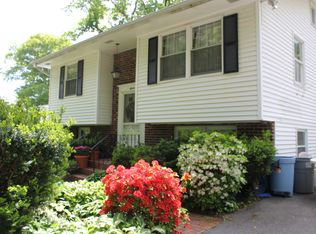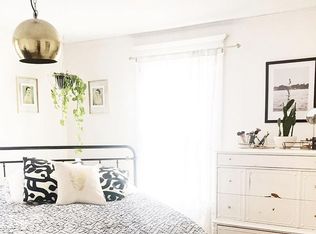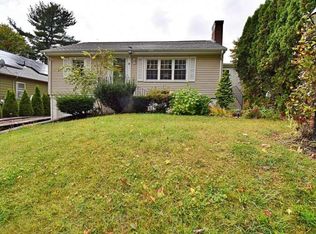Wow! The West Side and under $280k.Estate sale....Tatnuck Square area, 2nd owners, walking distance to grammar school and Worcester State University, restaurants,bakery, Cascade Park and Trails, House of Worship and more...., gas heat except Electric in kitchen, stainless steel appliances, fireplace, enclosed front porch, hardwoods under carpets, slate roof on main house, recent chimney work and cap, resealed driveway, basement workshop, garage was converted into storage area but may be able to open to create one car under as was original to the house. Laundry set ups for both 1st floor which can be a laundry room but was once a bedroom/office sits off of dining room and another hookup in walkout basement. Roof antena, no cable. Open stairway to 2nd floor with 3 bedrooms with good size closets, one bedroom the radiator was removed but piping still remains, full bath on 2nd. Cosmetic lift and it could be your dream bungalow home in a wonderful neighborhood. Easy to show text Agent.
This property is off market, which means it's not currently listed for sale or rent on Zillow. This may be different from what's available on other websites or public sources.


