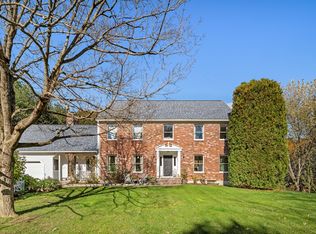Opportunity Knocks...... New Construction on picturesque Rice Road.... Ready for September delivery and in time for entering acclaimed Wayland Public Schools. Established local developer building an enclave of three new homes sited beautifully on approximately 2.5 total acres abutting wooded lush greenery. Please see attached to this listing full color site plan lay out as well as floor plans and specifications. These homes will be Energy Star rated. Builder credibility offers a 3 year new home warranty and 10 year structural warranty. Located adjacent to 60 Rice Road Wayland.
This property is off market, which means it's not currently listed for sale or rent on Zillow. This may be different from what's available on other websites or public sources.
